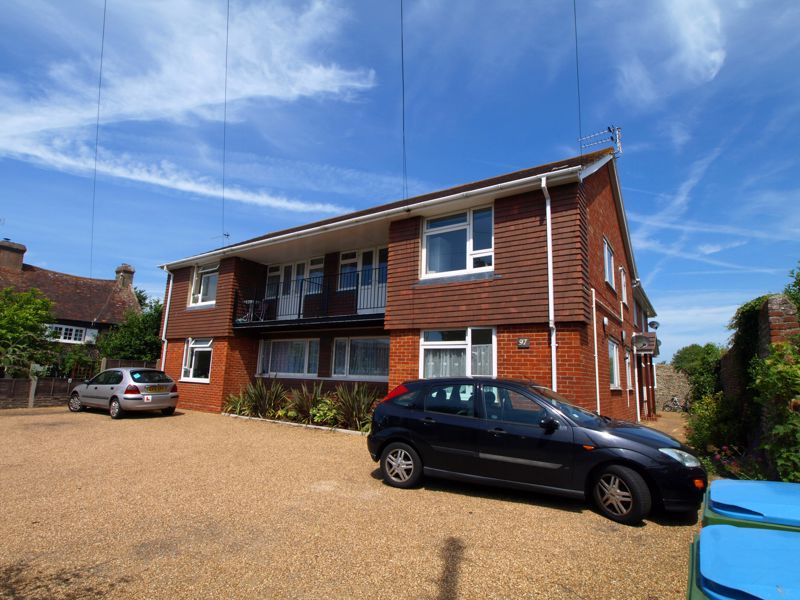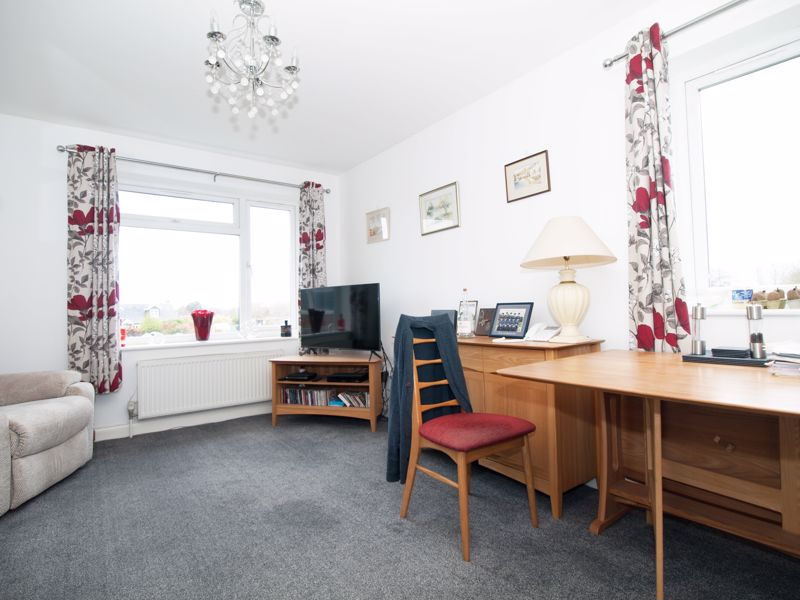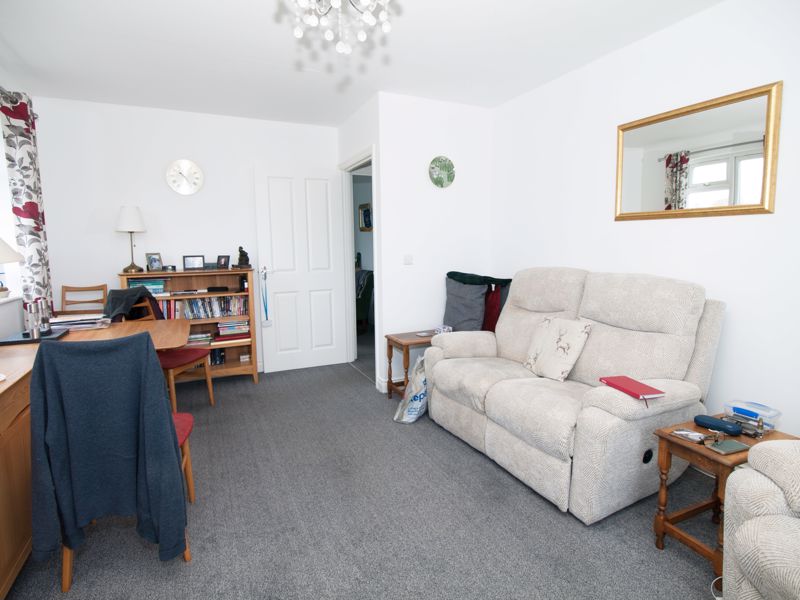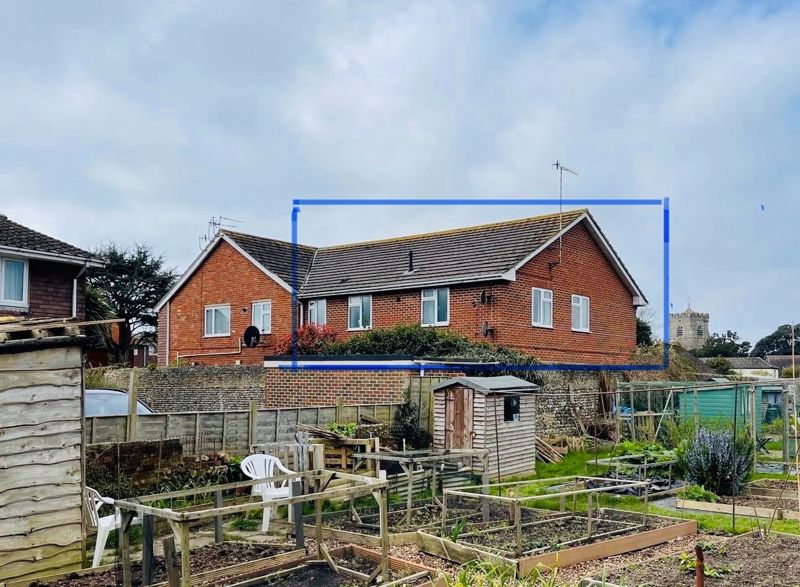Search Properties
97 Felpham Road Felpham, Bognor Regis £199,950
Please enter your starting address in the form input below.
Please refresh the page if trying an alternate address.
- 2 BED F.F FLAT IN VILLAGE CENTRE
- GAS C/H, uPVC DOUBLE GLAZING
- OFF-STREET PARKING
- 1 OF 6 IN DEVELOPMENT
For many, a property in the village of Felpham is their ultimate aim. The convenience of the local shopping facilities, the proximity of the beach, the church and even the Leisure Centre form attractions which all contribute to the popularity of the village. If these factors match your search criteria, why not take a look at this FIRST FLOOR PURPOSE BUILT 2 BEDROOM FLAT. Located in the heart of the village, this property is one of the larger of 6 in this central block,, the two rear flats being a more recent addition to the building. The flat overlooks the allotments from the main rooms and benefits from gas fired central heating, uPVC framed double glazing, plus parking space. For an appointment to view, telephone May's - see for yourself what village life can be like.
COMMUNAL HALL:
With staircase to First Floor.
PRIVATE HALL:
Meter/storage cupboard; inspection hatch to roof space; high output radiator.
LIVING ROOM:
16' 0'' x 11' 8'' (4.87m x 3.55m)
the former narrowing to 12'6". A double aspect room; high output radiator; T.V. and satellite aerial points (subject to subscription).
KITCHEN:
9' 6'' x 9' 2'' (2.89m x 2.79m)
With range of floor standing drawer and cupboard units with roll edged worktop above and matching wall mounted cabinets over; inset stainless steel sink; space for washing machine; integrated electric oven with 4 burner gas hob above and cooker hood over; recessed ceiling lights; space for fridge/freezer; wall mounted gas fired boiler replaced in 2022.
BEDROOM 1:
12' 6'' x 8' 10'' (3.81m x 2.69m)
to face of full width fitted wardrobe cupboards with mirror doors plus hanging and shelved storage; high output radiator.
BEDROOM 2:
11' 8'' x 9' 10'' (3.55m x 2.99m)
Double aspect room; high output radiator.
BATHROOM/W.C.:
Matching white suite of panelled bath with fully tiled surround, independent shower mixer, plus screen; wash basin inset in vanity unit with twin cabinets beneath; low level W.C. suite; ladder style heated towel rail; shaver point; extractor fan; recessed ceiling lights.
OUTSIDE AND GENERAL
PARKING SPACE
COMMUNAL GARDEN
LEASE DETAILS:
TENURE: Balance of 99 year lease from November 2006. SERVICE CHARGE: 16'6% of total annual budget expenditure. Represented in 2022 by a figure of £822.15 and in 2023 by a figure of £874.66 both to include GROUND RENT of £150.00.
These figures are provided by the Seller and their accuracy cannot be guaranteed as we have been unable to verify them by means of current documentation. Should you proceed with the purchase of this property, these details must be verified by your solicitor
Click to enlarge
| Name | Location | Type | Distance |
|---|---|---|---|
Request A Viewing
Bognor Regis PO22 7PF



























