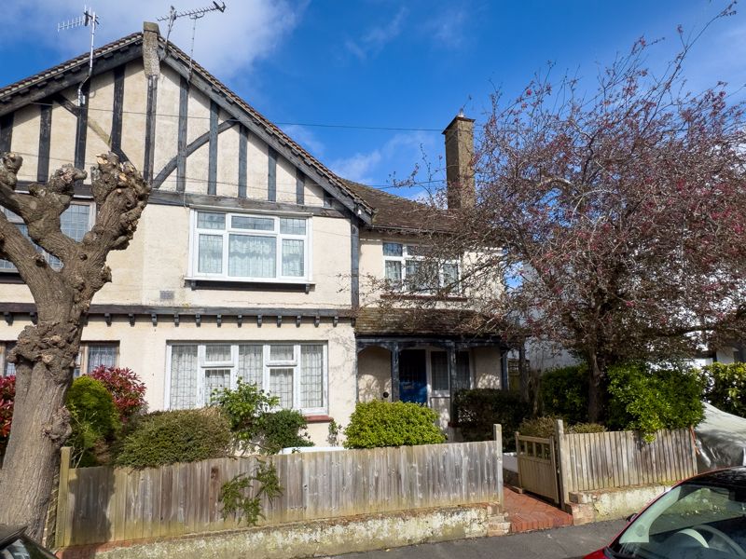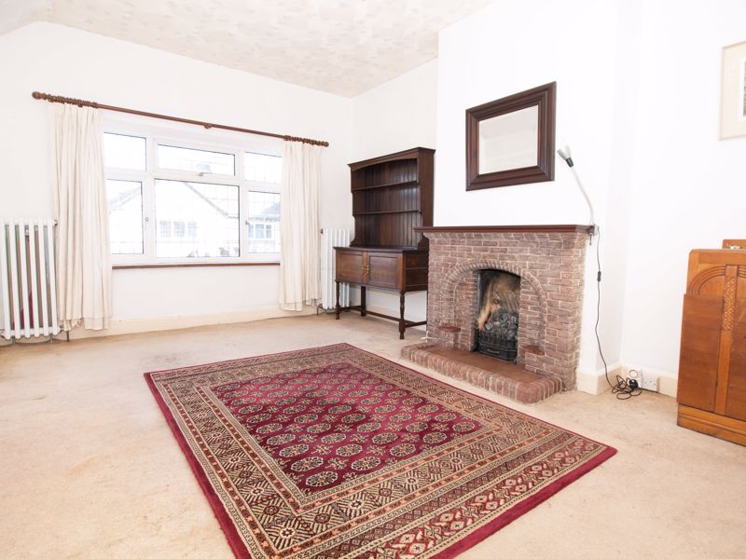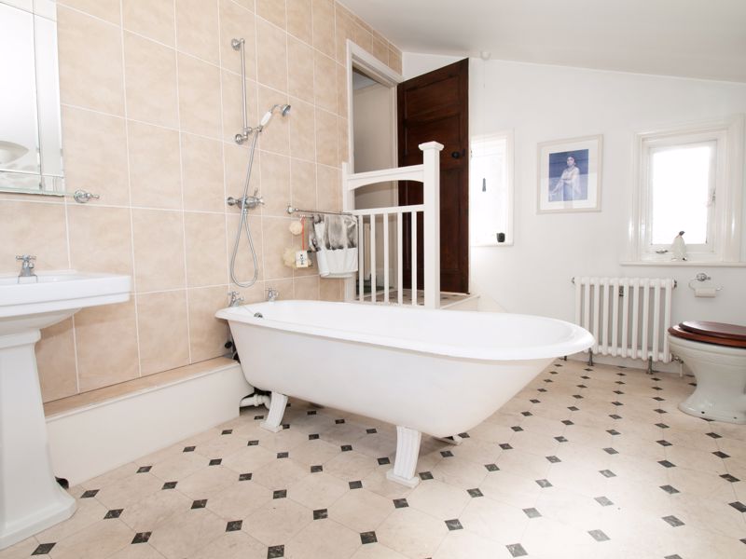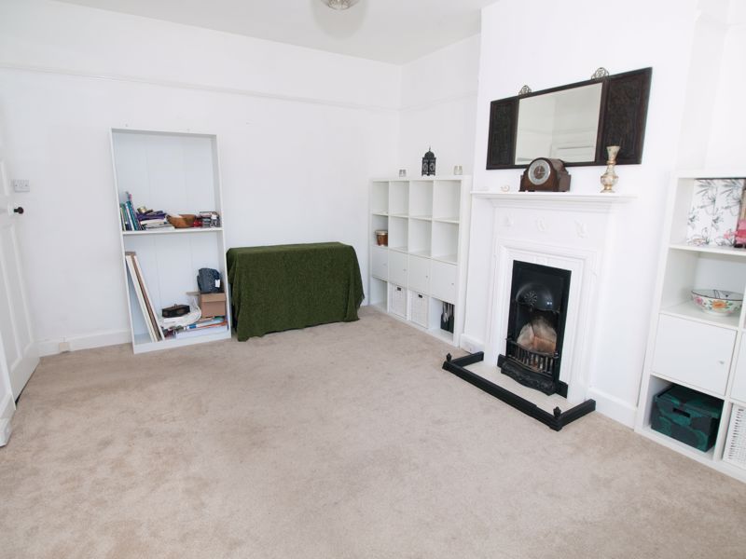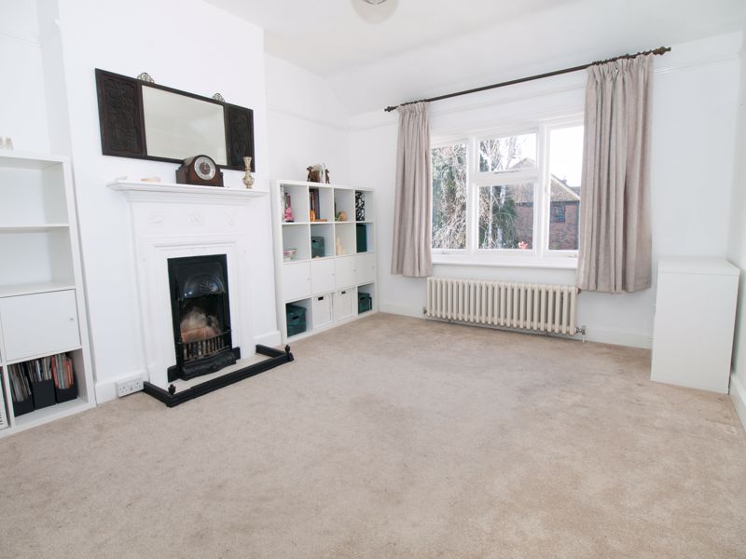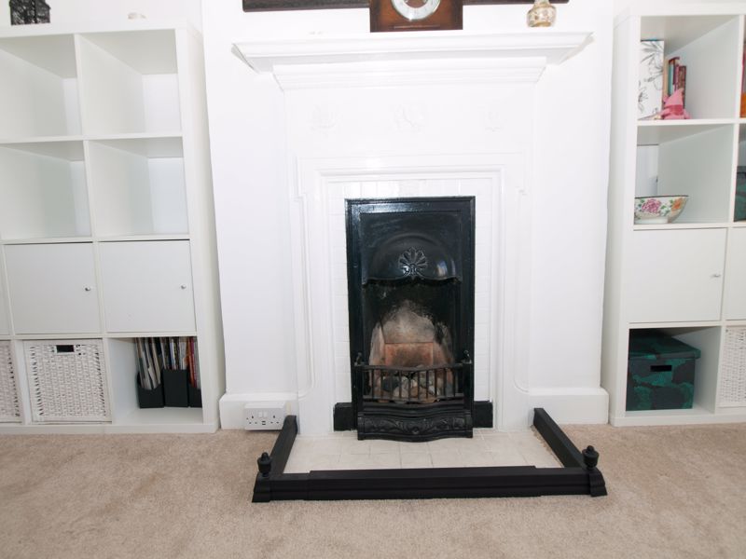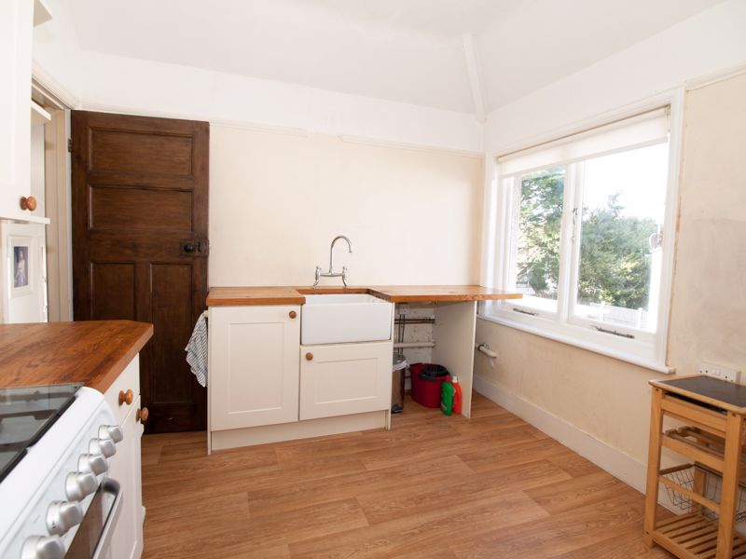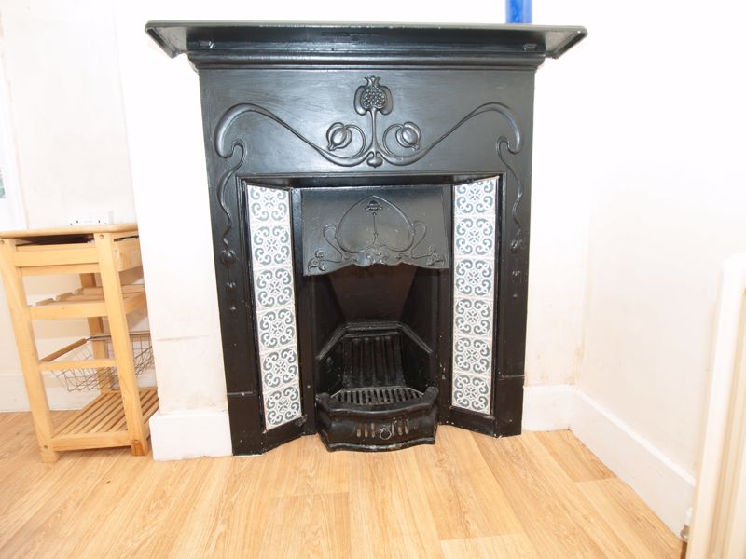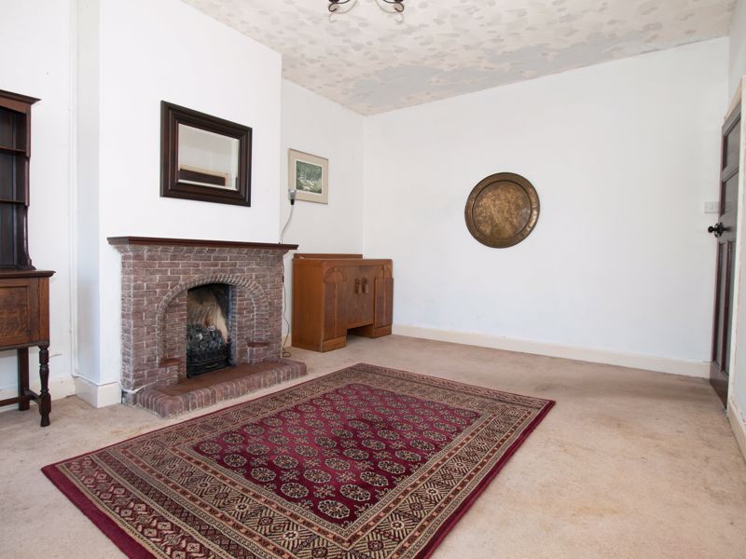Search Properties
Annandale Avenue, Bognor Regis £180,000
Please enter your starting address in the form input below.
Please refresh the page if trying an alternate address.
- SPACIOUS 2 BED F.F. FLAT WITH GARAGE
- CONVENIENT BOGNOR LOCATION
- PERIOD STYLE AND FEATURES
- GAS FIRED CENTRAL HEATING
- EXTENDED LEASE ON COMPLETION
NO FORWARD CHAIN !!
If space and character is one of your priorities when seeking your new home the this 2 BEDROOM FIRST FLOOR FLAT may just be what you have been looking for. Forming part of this Edwardian house, the flat offers generously proportioned accommodation with the high ceilings associated with this era of building. IN addition the owners have installed a modern gas fired central heating system with period style radiators and retained the sanitary ware to keep the period character alive. Situated in a road providing ready access to Bognor Regis town centre, railway station and of course the beach, the property needs to be seen to appreciate the size and layout offered with this interesting period property. Telephone May's for an appointment to view.
Staircase to:
ENTRANCE LOBBY:
Further staircase to:
FIRST FLOOR LANDING:
Trap hatch and stair ladder to boarded roof space.
KITCHEN/BREAKFAST ROOM:
11' 8'' x 9' 9'' (3.55m x 2.97m)
(maximum measurements over units). Range of floor standing drawer and cupboard units having timber worktop and wall mounted cabinets above; porcelain 'belfast' sink; space and plumbing for washing machine; Edwardian cast iron fireplace surround; gas cooker point.
LIVING ROOM:
16' 4'' x 11' 6'' (4.97m x 3.50m)
narrowing to central fireplace with brickette surround and fitted living flame gas fire (not tested); 2 period style radiators.
BEDROOM 1:
15' 0'' x 11' 9'' (4.57m x 3.58m)
Central Edwardian cast iron fireplace surround; period style radiator;.
BEDROOM 2:
13' 0'' x 9' 6'' (3.96m x 2.89m)
to face of twin fitted wardrobe cupboards; period style radiator.
BATHROOM/W.C.:
12' 9'' x 8' 9'' (3.88m x 2.66m)
A real feature of the property with what is believed to be the original Edwardian sanitary ware comprising roll top bath having independent shower mixer; pedestal wash basin; and high level W.C.; extractor fan.
OUTSIDE AND GENERAL
GARAGE;
18' 0'' x 7' 6'' (5.48m x 2.28m)
With metal up and over door. Driveway providing ADDITIONAL OFF-STREET PARKING.
LEASE DETAILS:
TENURE: It is understood that a new 99 year lease will be granted on completion of the sale. GROUND RENT: Currently levied at £70.00 p.a. rising to £107 in 10 years. MAINTENANCE: 50 % share of annual communal expenditure.
These figures are provided by the Seller and their accuracy cannot be guaranteed as we have been unable to verify them by means of current documentation. Should you proceed with the purchase of this property, these details must be verified by your solicitor
Click to enlarge
| Name | Location | Type | Distance |
|---|---|---|---|
Request A Viewing
Bognor Regis PO21 2ET





