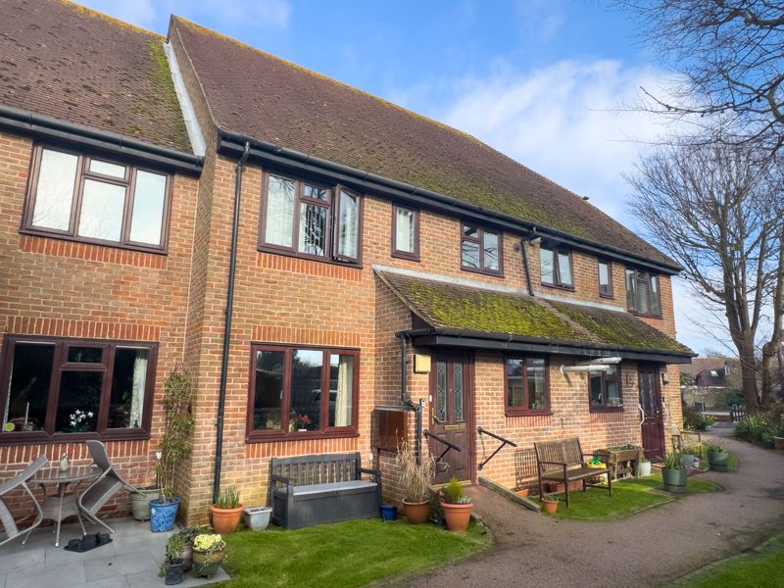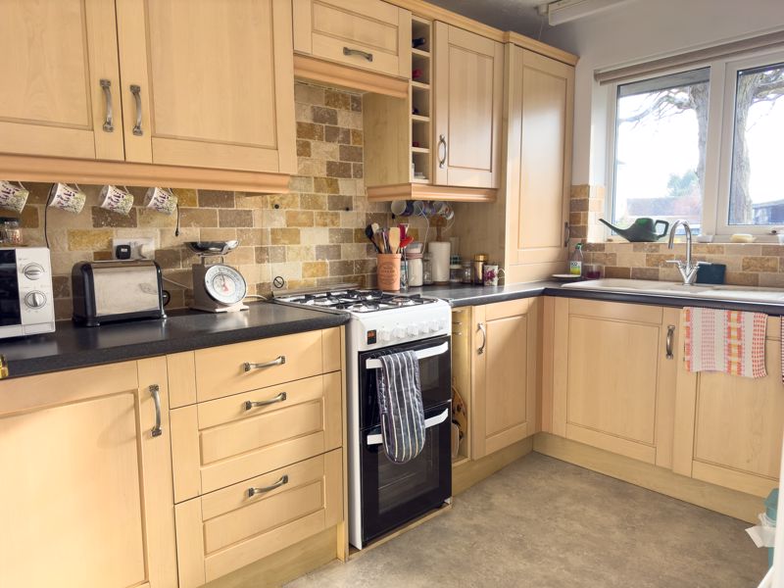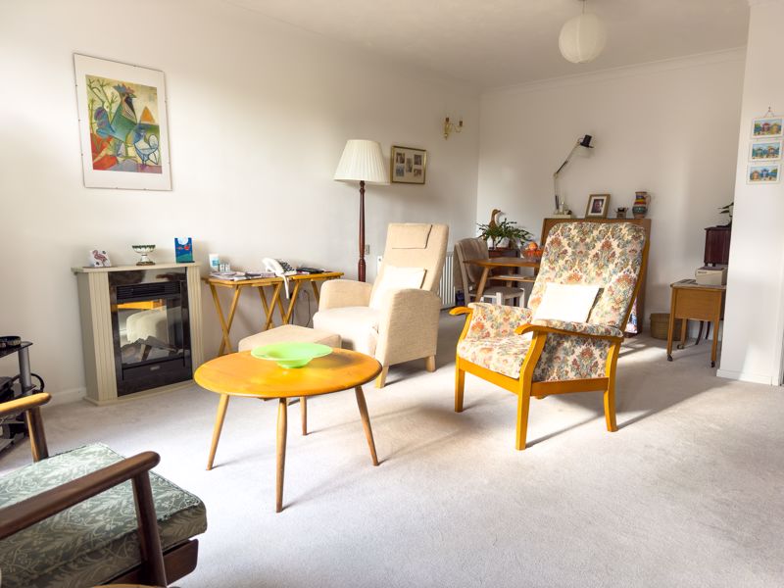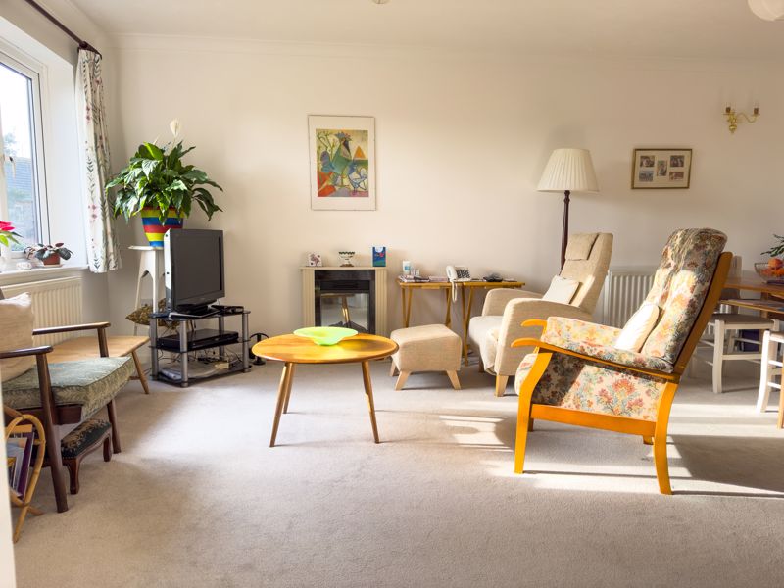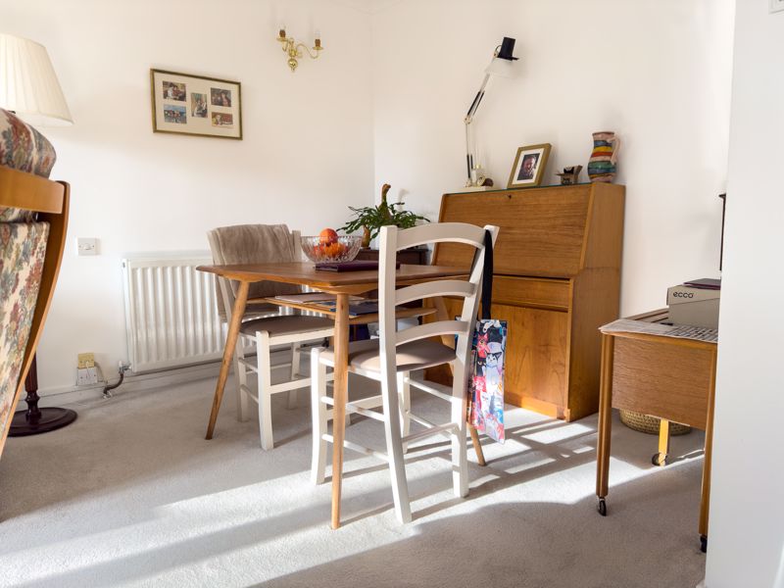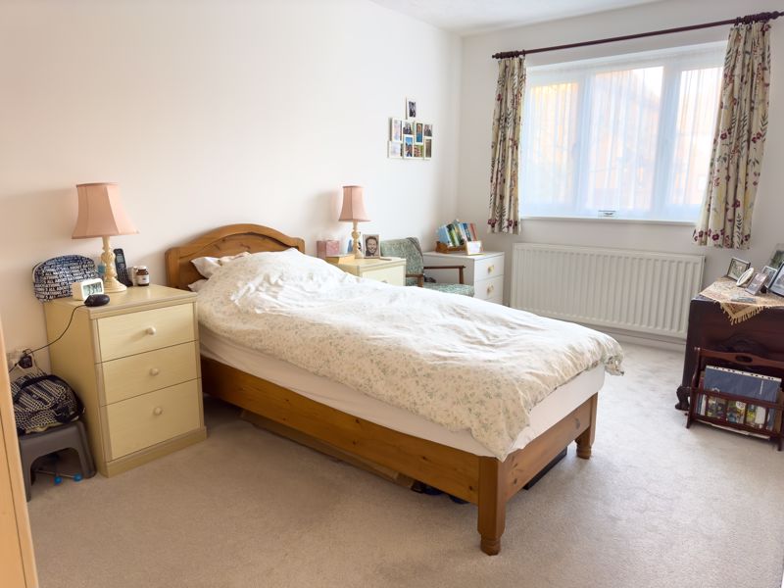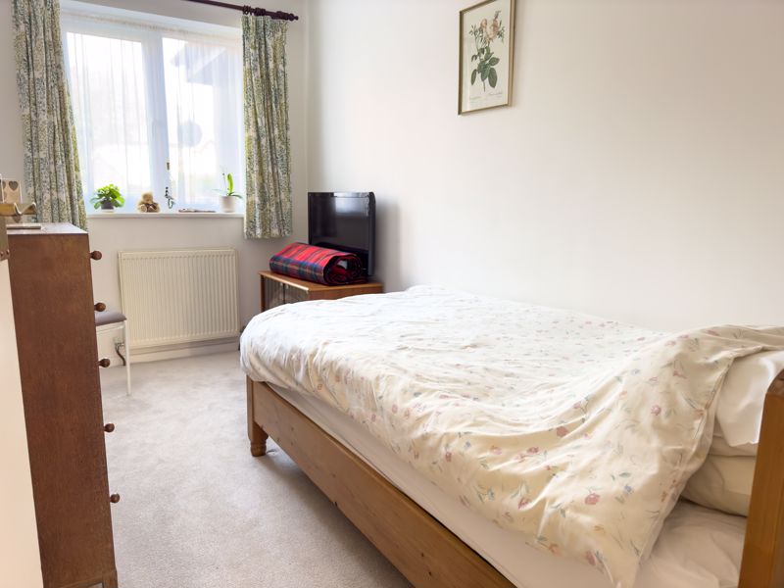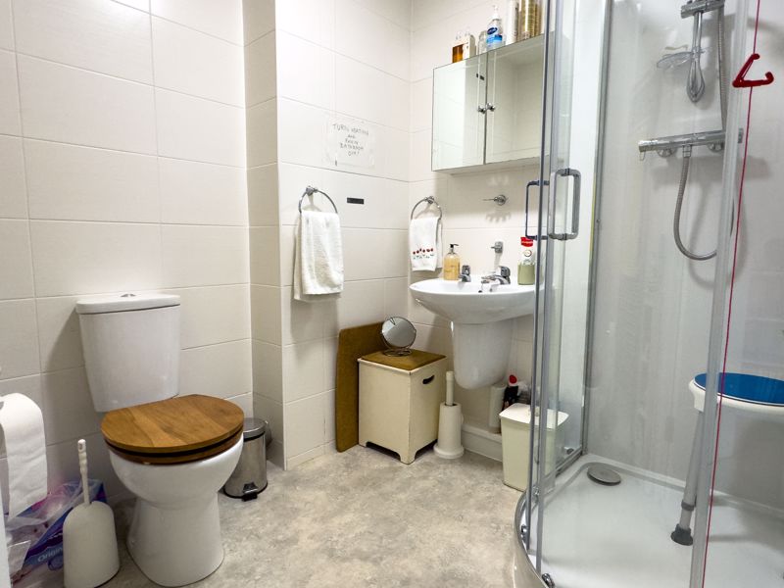Search Properties
Felpham Road Felpham, Bognor Regis £169,950
Please enter your starting address in the form input below.
Please refresh the page if trying an alternate address.
- 2 BED GROUND FLOOR RETIREMENT FLAT
- VILLAGE CENTRE LOCATION
- ON-SITE MANAGER, 24 HR MONITORING
- GAS C/H, uPVC DOUBLE GLAZING
- RESIDENTS PARKING FACILITY
- COMMUNAL GARDENS
For those of us who prefer the pace and quality of village life Felpham has a lot to offer. A variety of shops ranging from the convenience stores through Post Office to Butchers, Churches, schools and of course the beach. The retirement development ofGATEWAY LODGE is located in the heart of the village adjacent to all of the local facilities with this particular GROUND FLOOR FLAT occupying a position to the side of the development and benefiting from replacement Kitchen and Shower room fitments. A replacement Gas Fired boiler supplies the Central Heating with radiators and the windows now have uPVC framed double glazed units, whilst resident’s security is enhanced by the “warden call” system monitored on a 24 hr basis. Communal gardens with central seating areas lead in turn via the tarmacadam pathways to the parking facility with spaces available for residents and visitors. Telephone May's for an appointment to view.
ENTRANCE LOBBY:
With cloaks hanging space and part glazed door to:
LIVING ROOM:
18' 6'' x 12' 9'' (5.63m x 3.88m)
narrowing to 8'9 in Dining Area. 2 high output radiators; TV aerial point; telephone point; warden alarm cord with central control panel; door to:
KITCHEN:
10' 6'' x 6' 6'' (3.20m x 1.98m)
(max meas over units). Range of floor standing drawer and cupboard units having roll edged worktop, brick tiled splash backs and wall mounted cabinets over; inset porcelain sink; Bosch integrated washing machine; Hotpoint oven; cupboard housing gas fired boiler; radiator; warden alarm cord; walk-in cupboard (6'6 x 3'0) housing fridge/freezer, plus slatted shelving.
INNER LOBBY:
7' 9'' x 6' 6'' (2.36m x 1.98m)
with walk-in storage cupboard having radiator, light and slatted shelving.
BEDROOM 1:
15' 6'' x 8' 9'' (4.72m x 2.66m)
the former reducing to 13'6 to face of fitted wardrobe cupboards; high output radiator; telephone point; warden alarm cord.
BEDROOM 2:
11' 9'' x 6' 4'' (3.58m x 1.93m)
high output radiator; telephone point.
SHOWER ROOM/W.C.:
Fully tiled walls, plus re-fitted suite of corner cubicle having glazed door and screen; wash basin and low level W.C.; ladder style towel rail; fitted medicine cabinet; extractor fan.
GARDENS:
The development is surrounded by and centred around communally maintained gardens with central screened seating area, meandering pathways plus lawns and matured trees. This flat overlooks a lawned area with a back drop of flint wall.
PARKING:
To the rear of the development is the Resident's Car Park used on a 'first come first serve' basis with additional overflow parking available if required in the adjoining Public Car Park.
LEASE DETAILS:
TENURE: It is understood that there is a balance remaining of a 125 year lease dating from 1986. SERVICE CHAARGE:: As from April 2024 we understand that this is £305.88 per month and includes such items as Warden Salary, Gardening, Water Rates, Insurance, Window Cleaning, External Decoration and maintenance of Common Parts..
These figures are provided by the Seller and their accuracy cannot be guaranteed, as we have been unable to verify them by means of current documentation. Should you proceed with the purchase of this property, these details must be verified by your solicitor.
Click to enlarge
| Name | Location | Type | Distance |
|---|---|---|---|
Request A Viewing
Bognor Regis PO22 7NS




