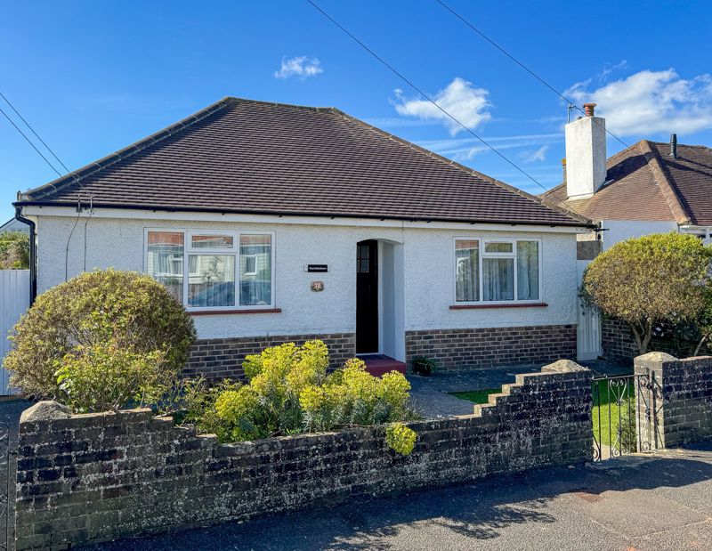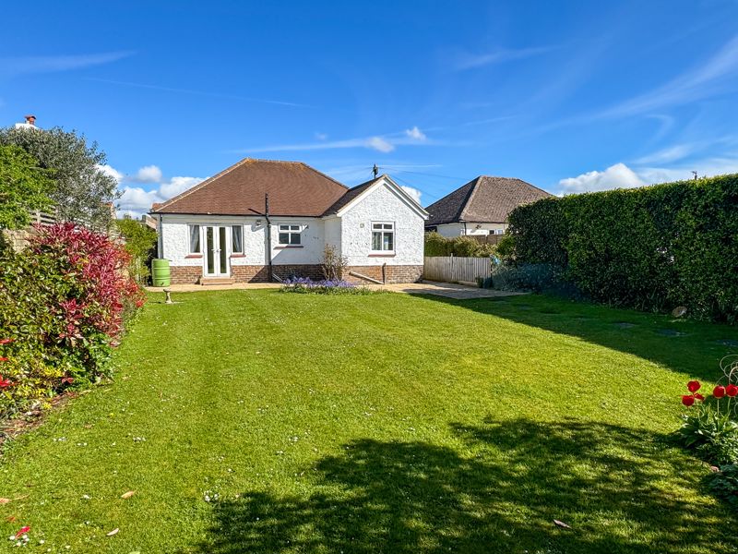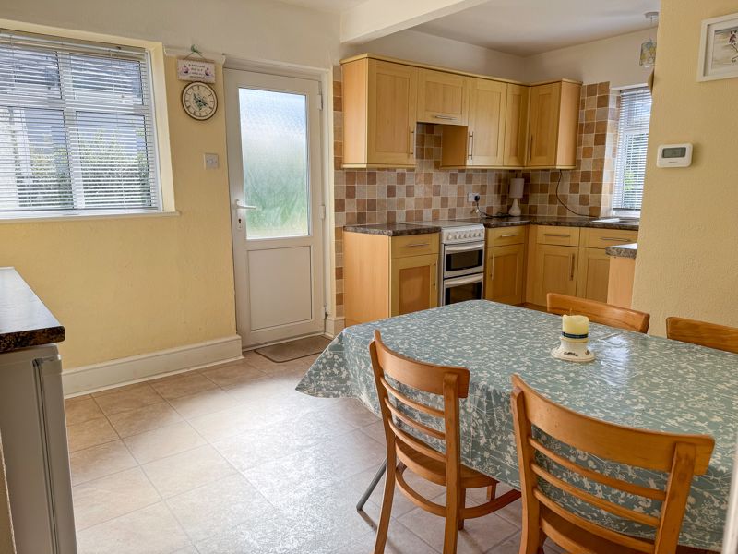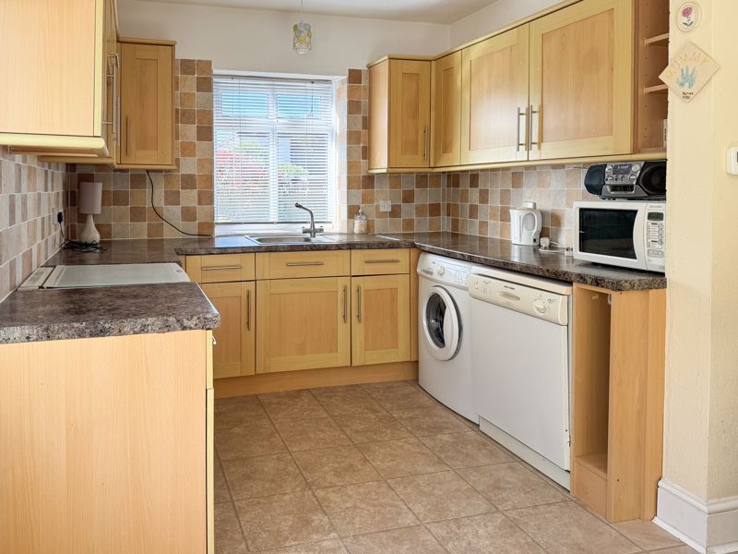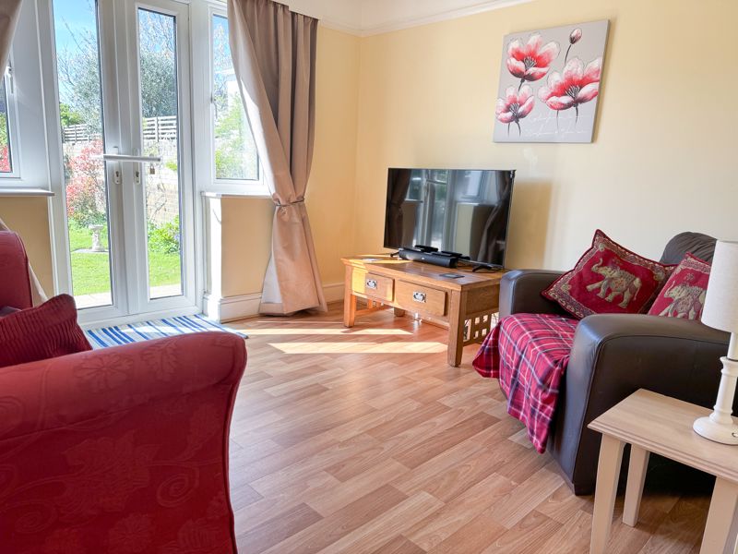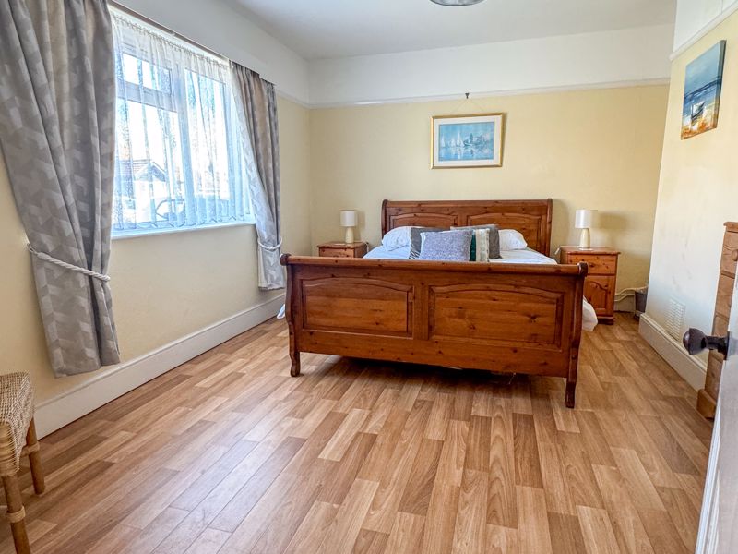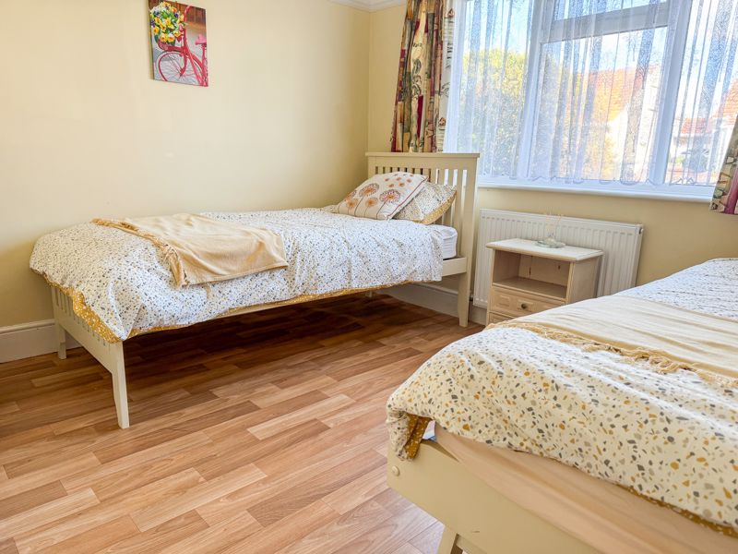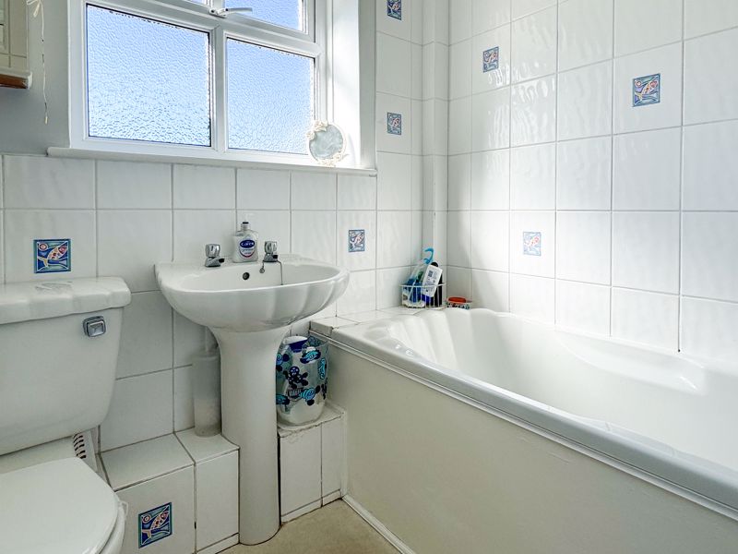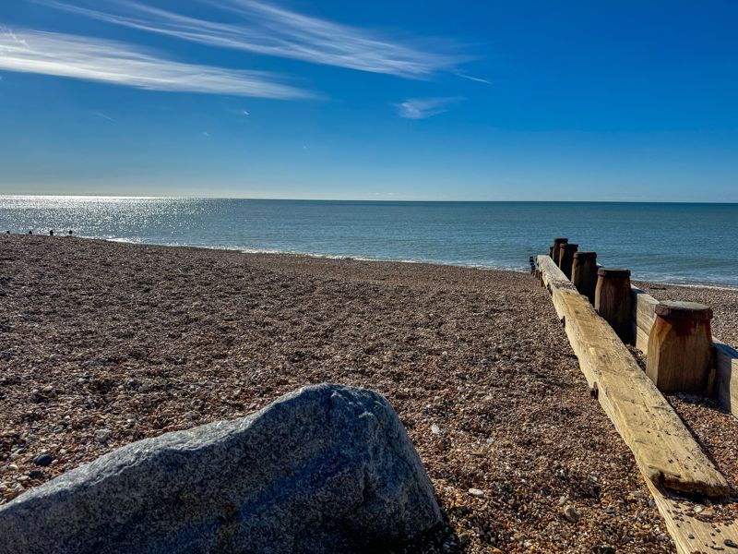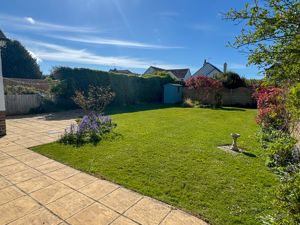Search Properties
Halliwick Gardens Felpham, Bognor Regis £425,000
Please enter your starting address in the form input below.
Please refresh the page if trying an alternate address.
- DETACHED 2 BED BUNGALOW
- KITCHEN/DINING ROOM
- 65 ft SOUTH FACING GARDEN
- uPVC FRAMED DOUBLE GLAZING
- GAS FIRED CENTRAL HEATING
- READY ACCESS TO BEACH
With ready access to the Beach, and a 65 ft south facing garden this 2 BEDROOM DETACHED BUNGALOW has much to offer to the prospective purchaser. Much loved by the present owners and carefully maintained over the years, this property has the benefit of gas fired central heating plus uPVC framed double glazing. Everyday shopping needs are met by the local convenience store in Summerley Lane, whilst more comprehensive facilities are to be found in Felpham village which offers a good range of amenities ,including butcher, cafes, restaurants and pubs some 1/2 mile to the west. Main line rail services and town centre shops are available in Bognor Regis approximately 2 miles further on with the market town of Arundel and Chichester city centre providing further retail opportunities. If this sounds like a property that might suit, contact whilst the historic Chichester and Arundel lie within a few miles. May's for an appointment to view.
RECESSED PORCH:
with part glazed panelled door to:
ENTRANCE HALL:
radiator; trap hatch to roof space.
SITTING ROOM:
11' 0'' x 11' 0'' (3.35m x 3.35m)
the former narrowing to chimney breast; A south facing room with radiator; uPVC framed double glazed doors to patio and garden.
KITCHEN/DINER:
15' 2'' x 11' 0'' (4.62m x 3.35m)
overall maximum measurements.
DINING SECTION:
11' 0'' x 9' 4'' (3.35m x 2.84m)
narrowing to chimney breast; radiator; cupboard housing gas fired boiler; recess with worktop and appliance space beneath; double glazed door to side.
KITCHEN SECTION:
8' 10'' x 7' 6'' (2.69m x 2.28m)
(maximum measurements over units). range of floor standing drawer and cupboard units having roll edge worktop; tiled splash's backs and wall mounted cabinets over; inset stainless steel sink; space and plumbing for washing machine and dishwasher; gas cooker point.
BEDROOM 1:
14' 0'' x 11' 0'' (4.26m x 3.35m)
narrowing to chimney breast; radiator.
BEDROOM 2:
11' 0'' x 10' 0'' (3.35m x 3.05m)
narrowing to chimney breast; radiator.
BATHROOM/W.C.:
matching white suite comprising paneled bath having mixer tap and hand held shower attachment, fully tiled surround, curtain and rail; pedestal wash hand basin; low level W.C.; radiator; extractor fan.
OUTSIDE AND GENERAL
GARDENS:
The REAR GARDEN faces south and has a maximum depth of some 65ft and a width of approximately 37ft or thereabouts. The area is laid principally to lawn bounded by rose flower and shrub borders enclosed by a combination of brick wall, lapped timber fencing and matured shrub hedging. Immediately adjoining the property is a paved patio area with side pathway access to the FRONT GARDEN which is laid principally to lawn with flower and shrub borders plus brick wall to front boundary.
GARAGE:
21' 0'' x 8' 0'' (6.40m x 2.44m)
(external measurements). Of concrete sectional construction with metal up and over door. Located some 50 yards from the property, in the northern section of Halliwick Gardens.
Click to enlarge
| Name | Location | Type | Distance |
|---|---|---|---|
Request A Viewing
Bognor Regis PO22 7JE





