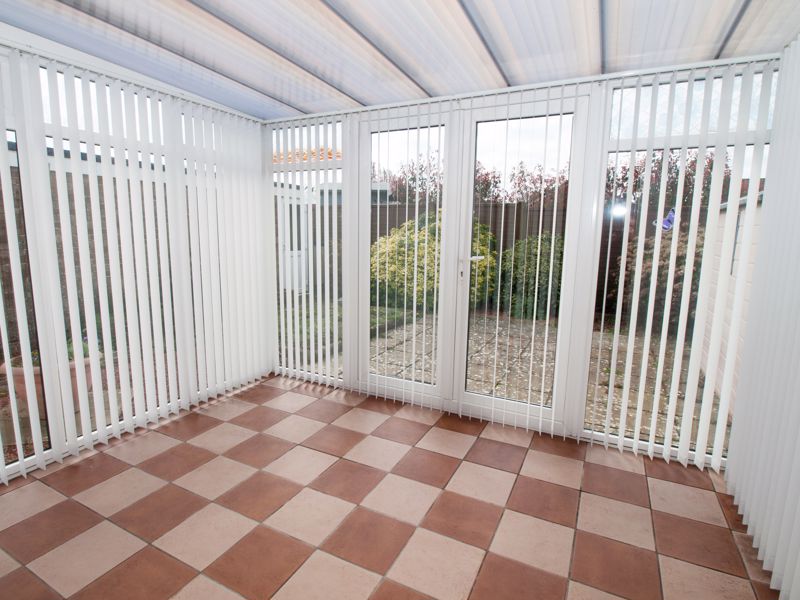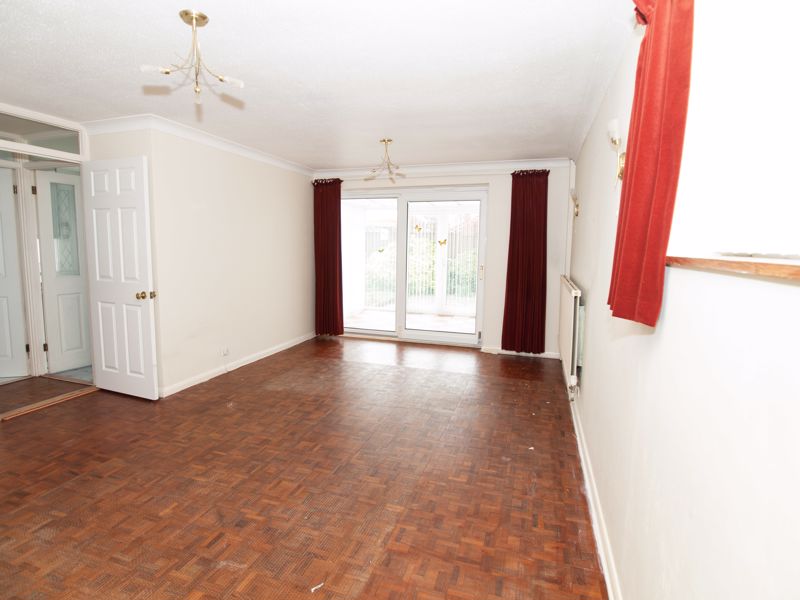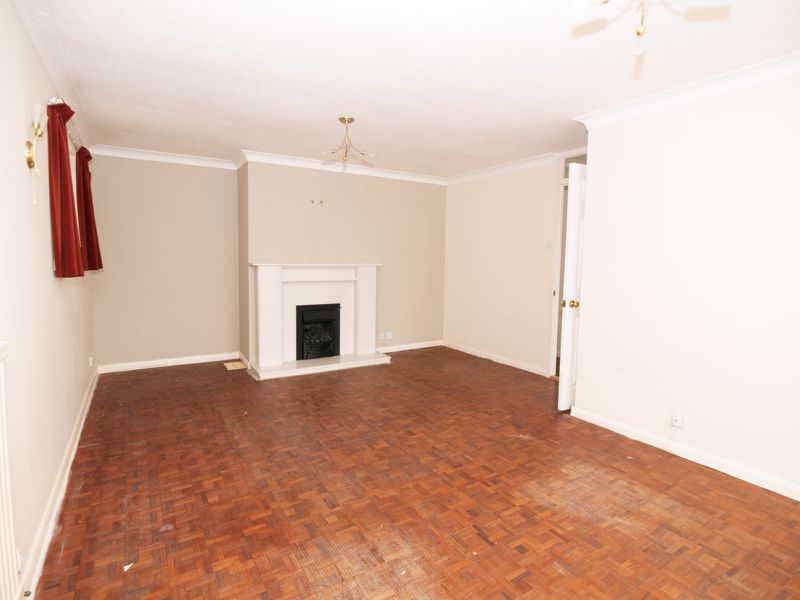Search Properties
Andrew Avenue Felpham, Bognor Regis £350,000
Please enter your starting address in the form input below.
Please refresh the page if trying an alternate address.
- DETACHED 2 BED BUNGALOW
- SOUTH FACING REAR GARDEN
- GAS C/H, uPVC DOUBLE GLAZING
- GARAGE AND DRIVEWAY PARKING
Less than 250 yards from open parkland of George V playing fields. Less than 250 yards from Tesco Express and less than ½ a mile from the Health Centre. With a location like that this DETACHED BUNGALOW offers opportunities for a variety of purchasers. Built in the late 1960’s of steel framed construction, this property has undergone certain modernisation over the years, with gas fired central heating by radiators, uPVC framed double glazing, plus replacement Kitchen and sanitary ware since new, but could now be described as “having potential for improvement". The south facing rear garden has been designed for ease of maintenance overlooked by a double glazed CONSERVATORY. If this sounds interesting, why not contact May’s for an appointment to view – it might just be what you are looking for.
ENTRANCE HALL:
With uPVC framed double glazed door; boiler/meter cupboard; double cloaks cupboard; radiator; trap hatch to roof space.
LIVING ROOM:
19' 0'' x 13' 0'' (5.79m x 3.96m)
The former narrowing to 10'10". Feature 'marble' fireplace surround with fitted living flame fire (not tested); radiator; TV aerial point; wall light points; uPVC framed double glazed sliding door to:
CONSERVATORY:
10' 9'' x 8' 0'' (3.27m x 2.44m)
Of uPVC framed double glazed construction with insulated polycarbonate roof; double doors to Garden.
KITCHEN:
10' 9'' x 8' 3'' (3.27m x 2.51m)
(maximum measurements over units). Range of floor standing drawer and cupboard units having roll edged worktops, tiled splash backs and wall mounted cabinets over; inset sink; space and plumbing for washing machine and dishwasher; further appliance space; radiator; uPVC framed double glazed door to side.
BEDROOM 1:
13' 4'' x 11' 3'' (4.06m x 3.43m)
Double airing cupboard; radiator.
BEDROOM 2:
8' 5'' x 8' 3'' (2.56m x 2.51m)
Radiator.
BATHROOM/W.C.:
Fully tiled and with white suite comprising roll top bath with mixer tap and hand held attachment plus independent shower mixer and curtain rail; pedestal wash basin; close coupled W.C.; heated towel rail.
OUTSIDE AND GENERAL
GARDENS:
The REAR GARDEN faces roughly south and has a maximum depth extending to approximately 27 ft and a width of some 22 ft, with the former reducing to 18'6" to the Conservatory. The area is mainly paved for ease of maintenance with flower and shrub borders plus gateway access to the side. There is a LEAN-TO STORE to one side of the bungalow plus a GARDEN SHED. The FRONT GARDEN is of open plan design laid principally to lawn with driveway to:
GARAGE:
17' 10'' x 8' 4'' (5.43m x 2.54m)
With power and light; electrically operated up and over door; personal door to Garden.
Click to enlarge
| Name | Location | Type | Distance |
|---|---|---|---|
Request A Viewing
Bognor Regis PO22 7QS





























