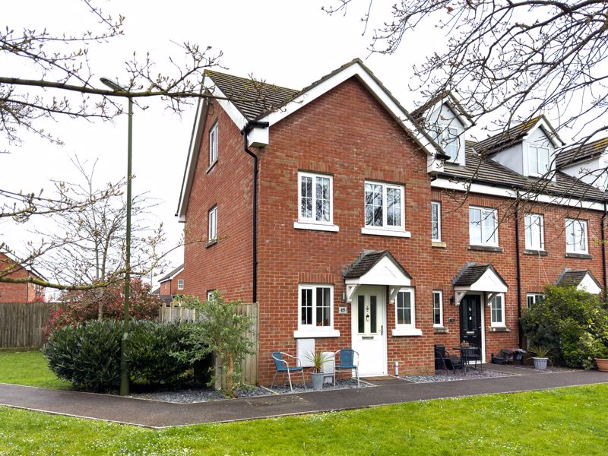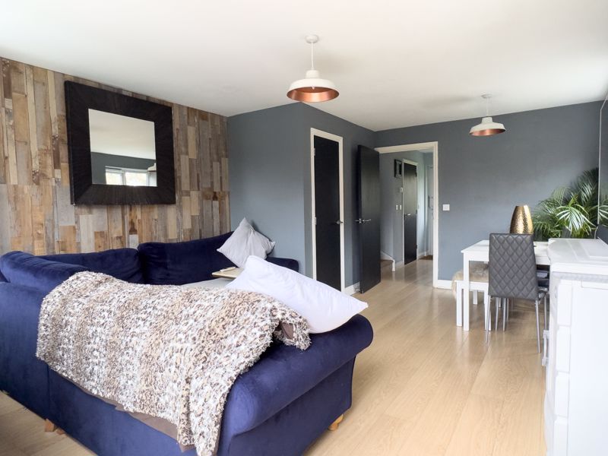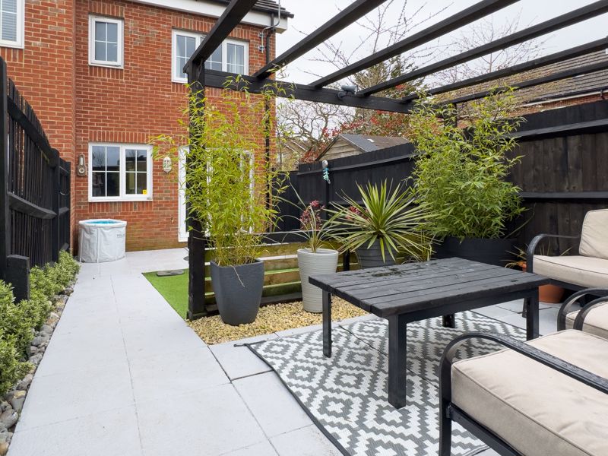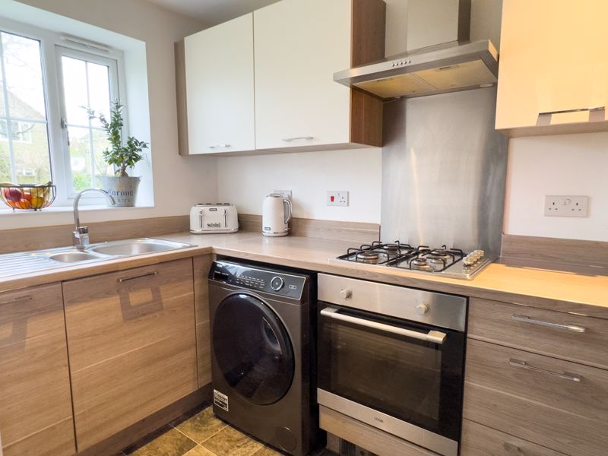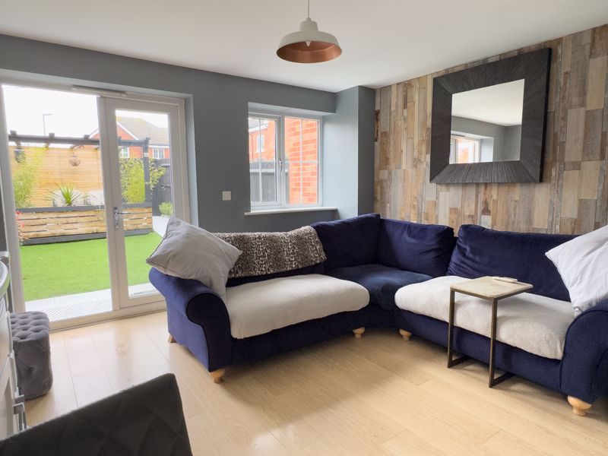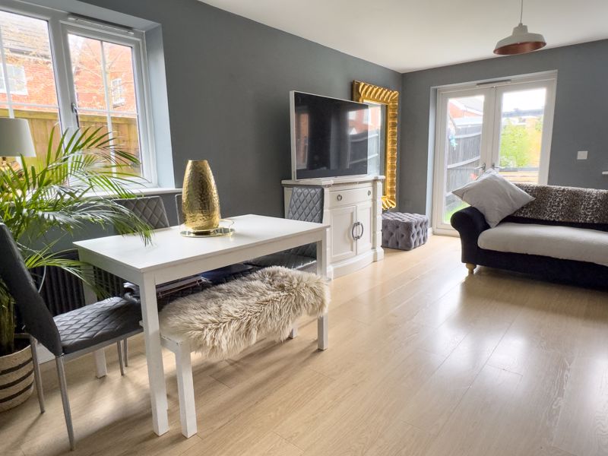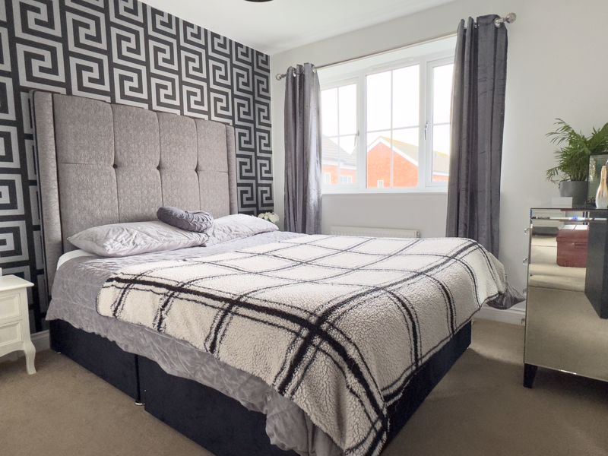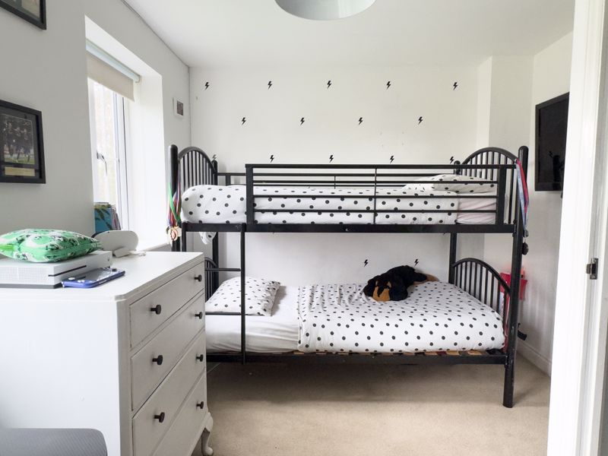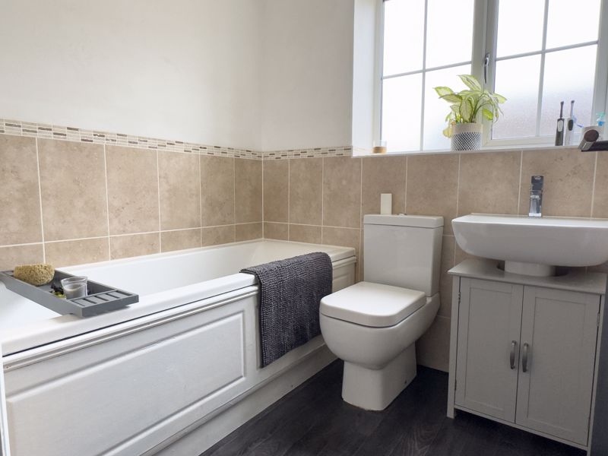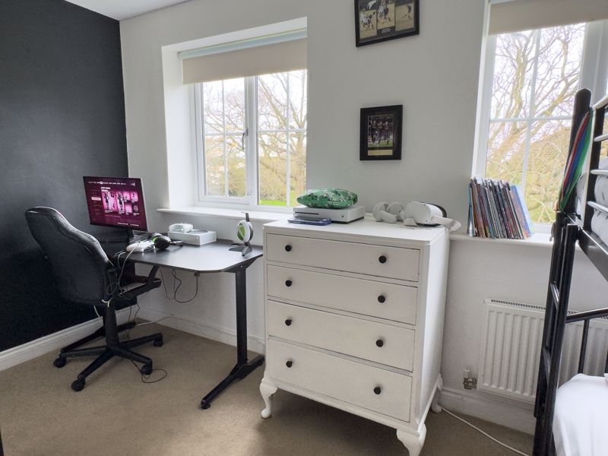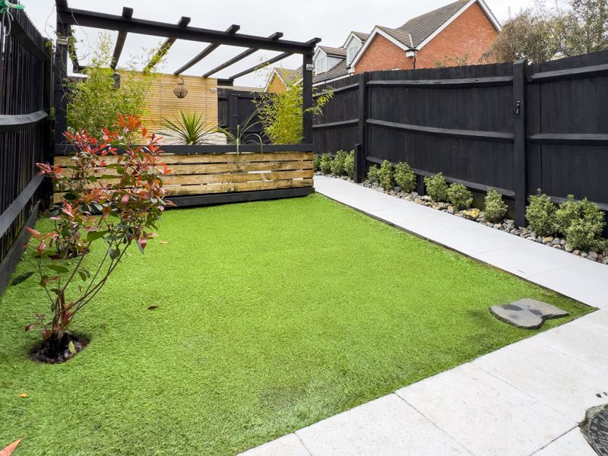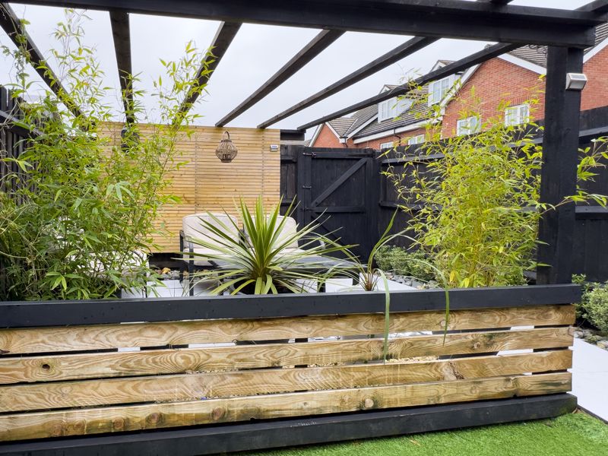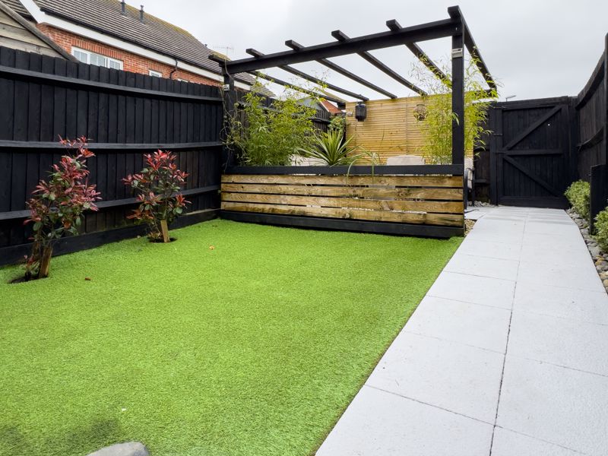Search Properties
Virginia Gardens Felpham, Bognor Regis £335,000
Please enter your starting address in the form input below.
Please refresh the page if trying an alternate address.
- 3 BED END TERRACE HOUSE
- EN-SUITE TO MAIN BEDROOM
- LANDSCAPED REAR GARDEN
- 2 ALLOCATED PARKING SPACES
Situated at the head of this private residential cul-de-sac is this MODERN END TERRACE TOWN HOUSE featuring many of the energy saving benefits that are associated with current construction techniques. This 3 bedroom family home is now some 10 years old and offers the benefits of gas fired central heating by radiators plus cavity insulation and uPVC framed double glazing. Arranged on three floors, the accommodation provides an en-suite facility to the main bedroom, plus a separate family bathroom at first floor level. The garden has been landscaped to provide a combination of easy to maintain artificial lawn, paved patio plus a separate seating area with pergola over. Add to this two allocated parking spaces and this property can be seen to be ready for family occupation. For an appointment to view, contact May's - after all, you can't tell what a property offers until you look inside!!
Composite front door to;
ENTRANCE HALL:
radiator.
CLOAKROOM:
with low level suite; pedestal wash hand basin; tiled splash back; radiator.
KITCHEN:
9' 8'' x 5' 8'' (2.94m x 1.73m)
(maximum measurements over units) range of floor standing drawer and cupboard units having worktop and up-stand above plus wall mounted cabinets over; inset stainless steel sink; space and plumbing for automatic washing machine; integrated electric oven with four burner gas hob above and cooker hood over; integrated fridge and freezer.
LIVING ROOM:
16' 10'' x 12' 6'' (5.13m x 3.81m)
'L' shaped narrowing to 9' in dining section. Under stairs storage cupboard; two radiators; featured tiled wall; uPVC framed double glazed double doors to patio and garden.
F.F. LANDING:
radiator.
BEDROOM 1:
9' 6'' x 8' 10'' (2.89m x 2.69m)
double built in wardrobe cupboard; radiator; door to:
EN-SUITE SHOWER/W.C.:
fully tiled cubicle with independent mixer and folding glazed door; pedestal wash hand basin; low level W.C.; remaining walls part tiled; extractor fan; shaver point.
BEDROOM 3:
12' 8'' x 8' 10'' (3.86m x 2.69m)
(narrowing to 6'7) radiator.
BATHROOM/W.C.:
matching white suite comprising panelled bath; low level W.C.; wash basin; part tiled walls; radiator; shaver point; extractor fan.
2nd FLOOR BEDROOM 2:
15' 0'' x 9' 0'' (4.57m x 2.74m)
radiator; boiler cupboard; access to eves storage space; trap hatch to roof space.
OUTSIDE AND GENERAL
GARDEN:
The REAR GARDEN is laid to a combination of artificial lawn, paved patio with pathway leading to an elevated section having pergola and paved seating area. A gate leads to the rear of the property with access to two allocated parking spaces. To the side of the property and accessed via a gate is a fenced storage area.
ESTATE CHARGE:
There is an annual charge, currently £400.00, covering maintenance of the common areas.
Click to enlarge
| Name | Location | Type | Distance |
|---|---|---|---|
Request A Viewing
Bognor Regis PO22 6BE





