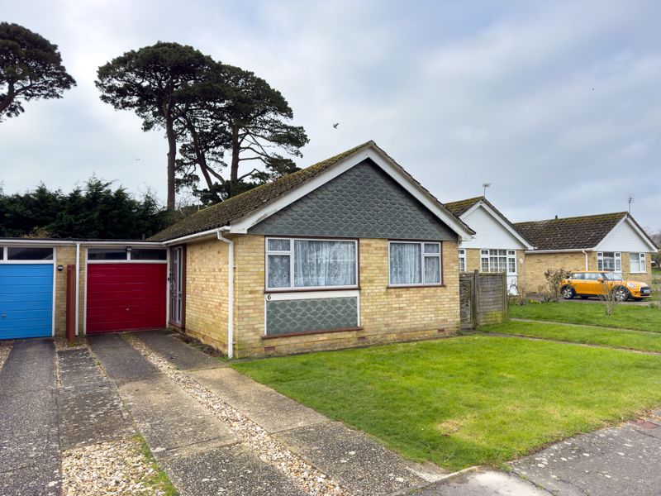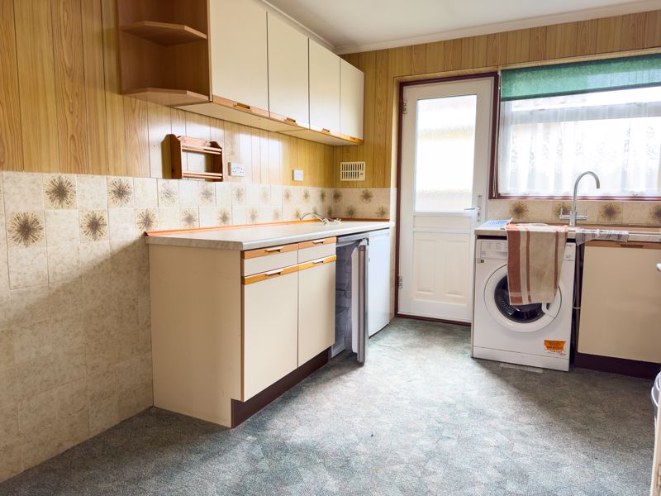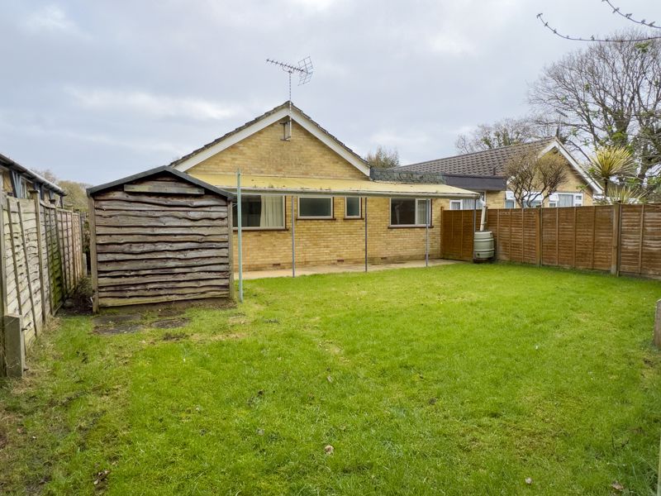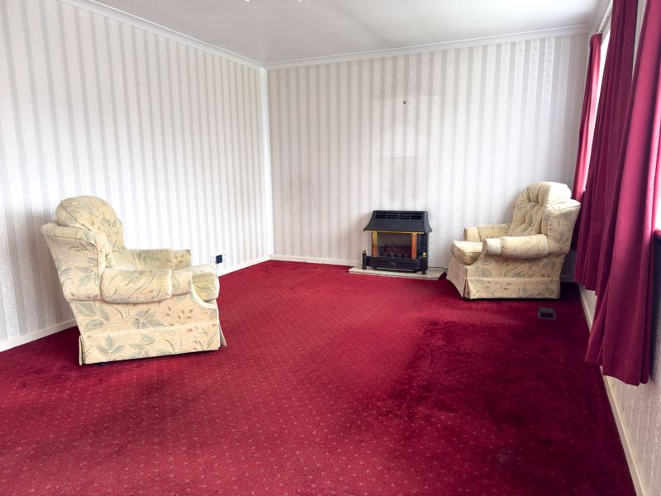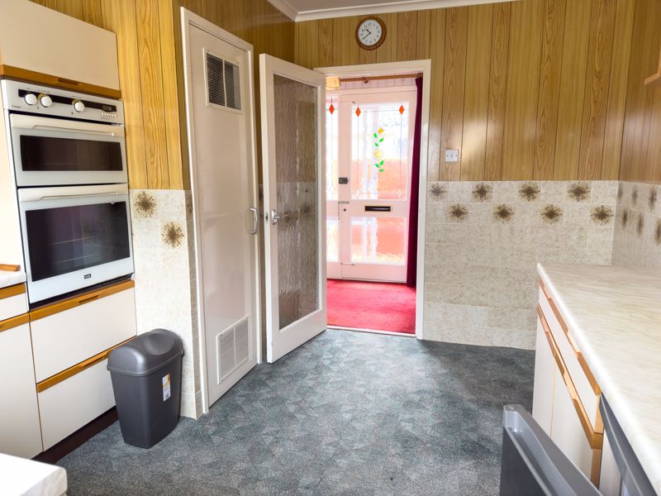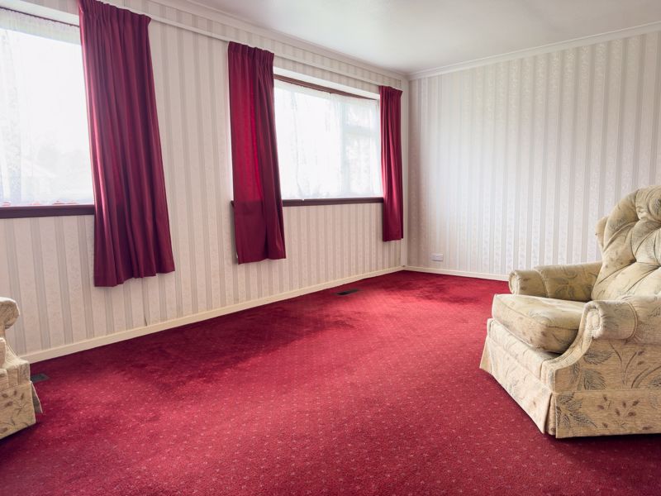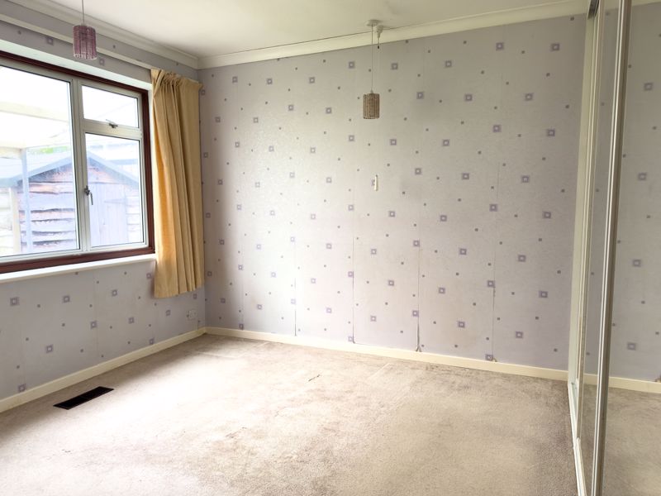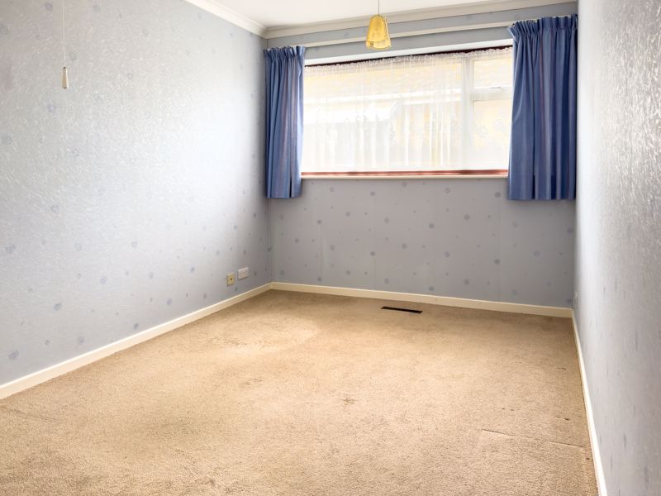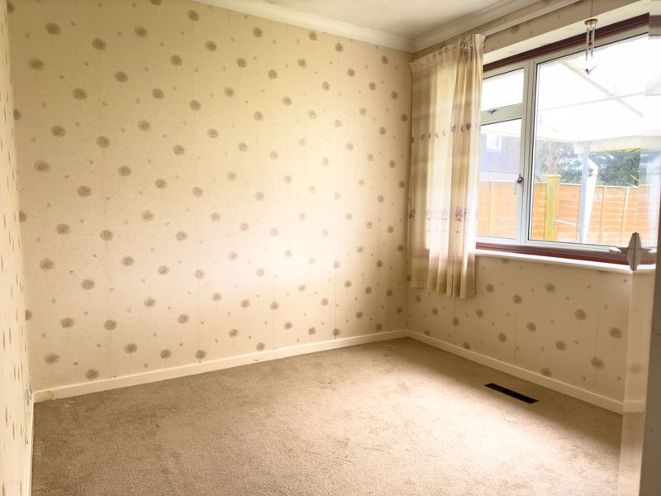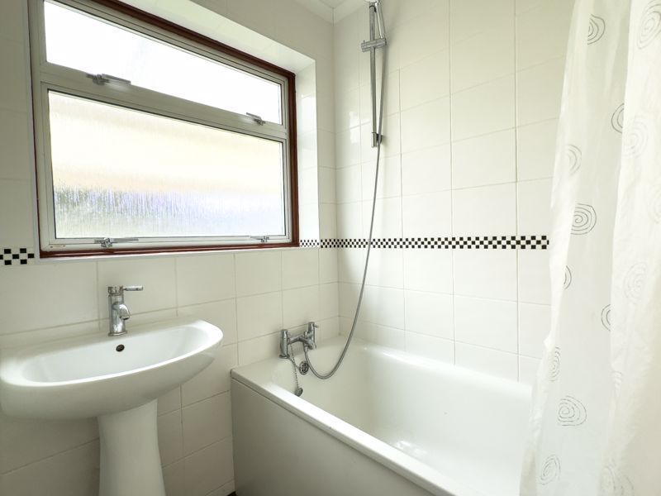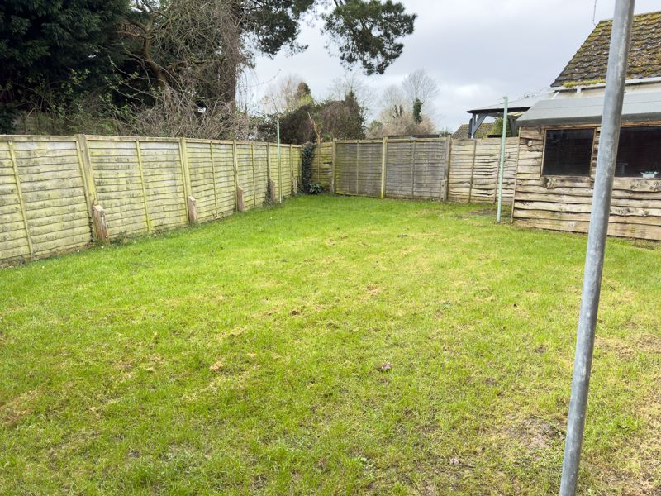Search Properties
Heston Grove, Bognor Regis £385,000
Please enter your starting address in the form input below.
Please refresh the page if trying an alternate address.
This particular area of Sussex is renowned for its retirement benefits. The flat coastal plain, the relatively sheltered weather system, protected from the north by the Downs and of course a settled infrastructure catering for the older resident, all contribute to the popularity. Traditionally one would expect that the buyer of this LINK - DETACHED BUNGALOW would be of retirement age, however, an increasing number of younger buyers seems to have started to appreciate the benefits of single storey living. In need of some degree of modernisation and improvement, this property offers an opportunity for a buyer to "make their mark" and hopefully the asking price reflects this concept. For an appointment to view contact May's.
ENTRANCE:
Glazed sliding doors to:
ENTRANCE PORCH:
with further glazed door to:
HALLWAY
Meter cupboard; airing cupboard housing lagged hot water cylinder and slated shelving; broom cupboard.
LIVING ROOM:
18' 4'' x 11' 9'' (5.58m x 3.58m)
Gas fire (not tested); T.V. aerial point.
KITCHEN:
11' 10'' x 10' 3'' (3.60m x 3.12m)
(maximum measurements over units). Range of floor standing drawer and cupboard units having roll edged worktops, tiled splash backs and wall mounted cabinets over; inset sink; eye level double oven; electric hob; space and plumbing for washing machine; further appliance space; cupboard housing warm air heating unit; uPVC framed double glazed door to side.
BEDROOM 1:
10' 0'' x 9' 7'' (3.05m x 2.92m)
Fitted wardrobes.
BEDROOM 2:
12' 1'' x 8' 9'' (3.68m x 2.66m)
Fitted wardrobes.
BEDROOM 3:
9' 0'' x 9' 0'' (2.74m x 2.74m)
BATHROOM:
Fully tiled; matching suite comprising of panelled bath with mixer tap and shower attachment; pedestal wash hand basin.
W.C.:
Close coupled W.C.
OUTSIDE & GENERAL
GARDENS:
The REAR GARDEN faces roughly south with a maximum depth of approximately 40 ft and width of some 36 ft; it is laid principally to lawn with covered hard standing adjoining the rear of the bungalow. The FRONT GARDEN is again laid principally to lawn; with driveway leading to:
GARAGE:
15' 8'' x 9' 0'' (4.77m x 2.74m)
Metal up and over door; power and light.
Click to enlarge
| Name | Location | Type | Distance |
|---|---|---|---|
Request A Viewing
Bognor Regis PO21 4LL




