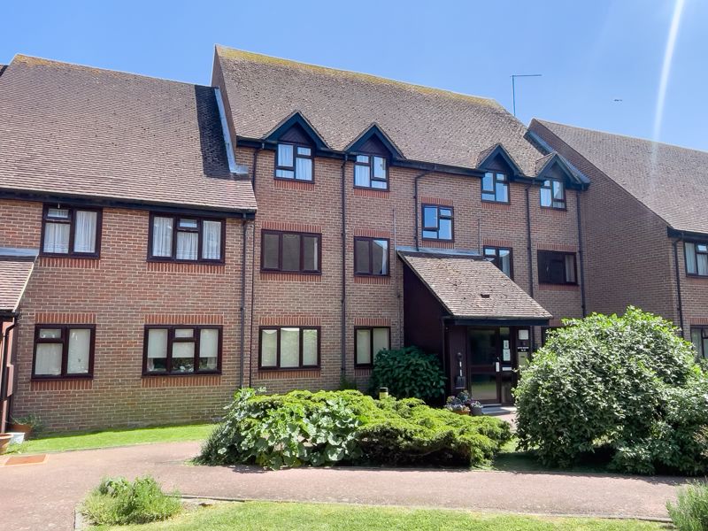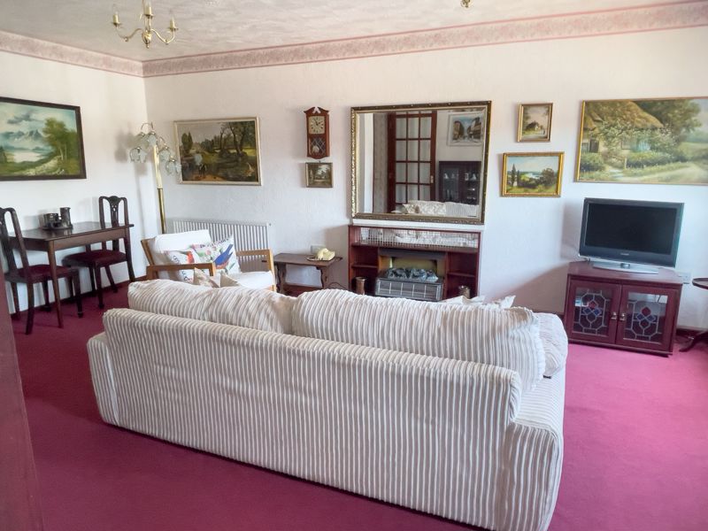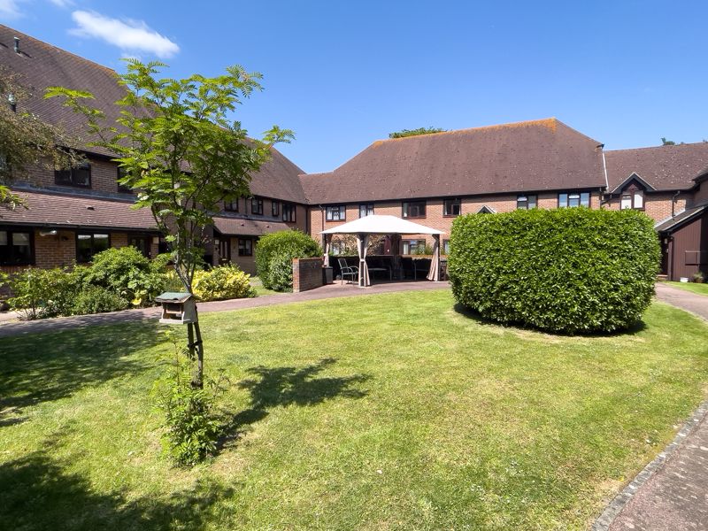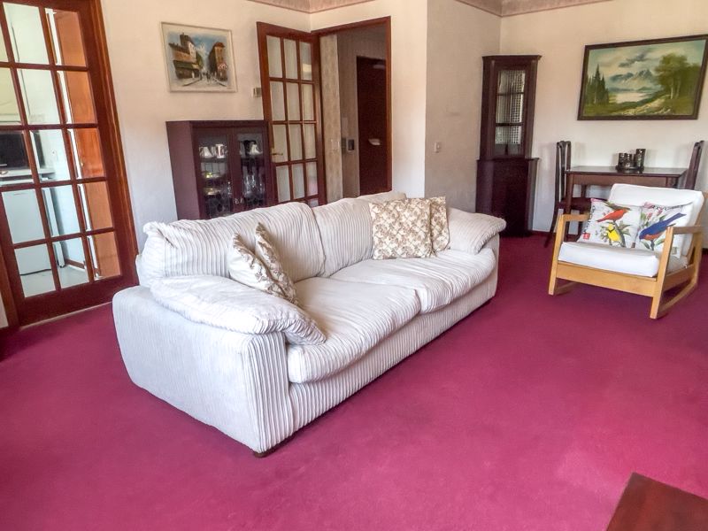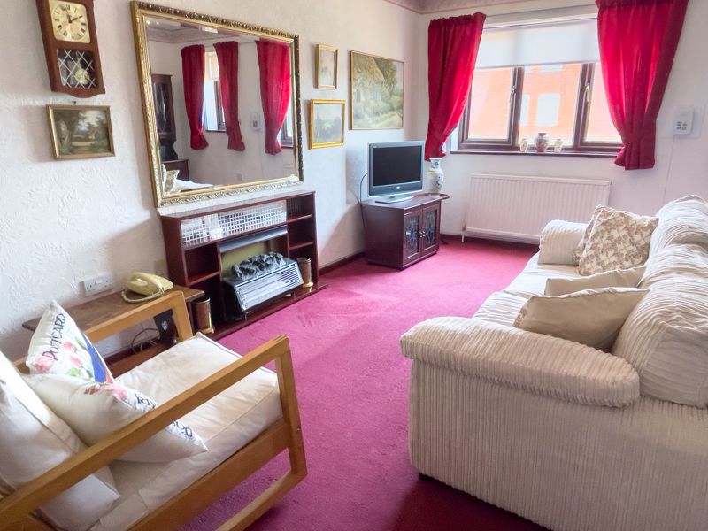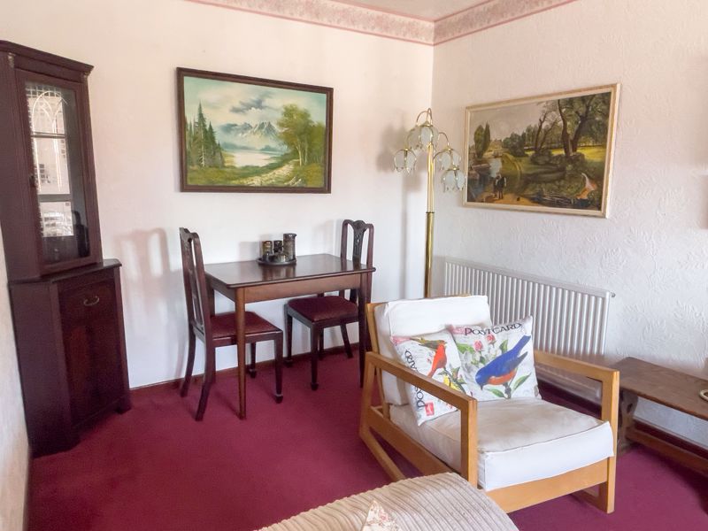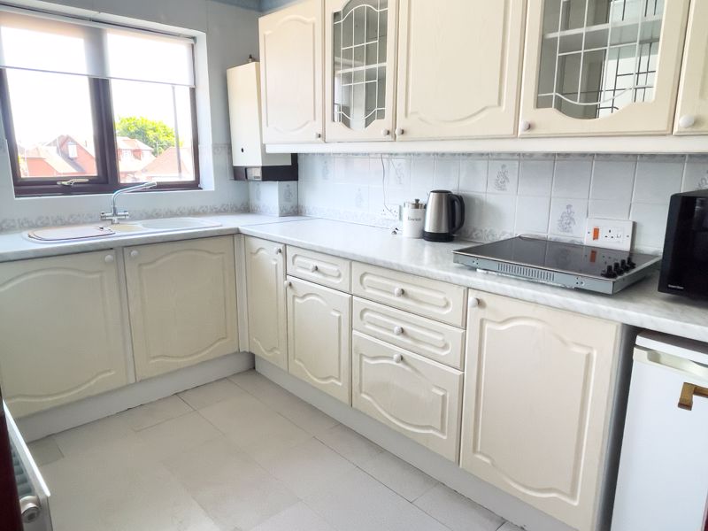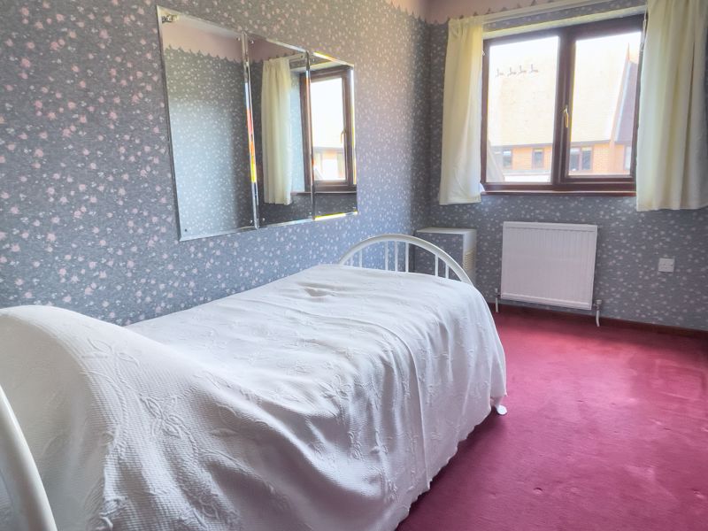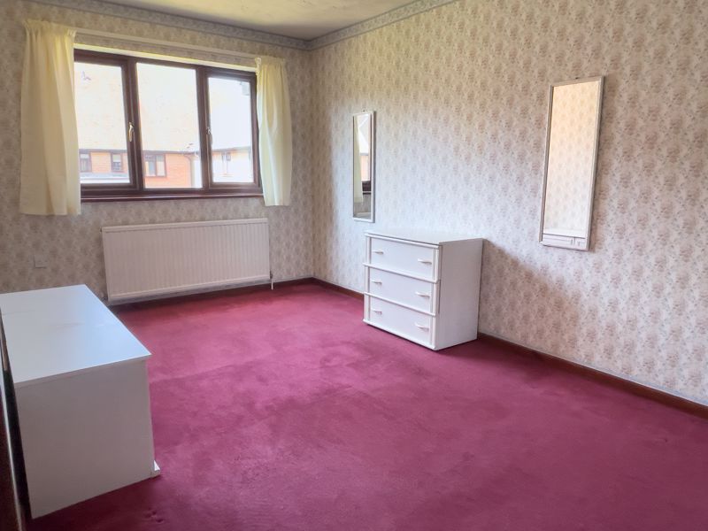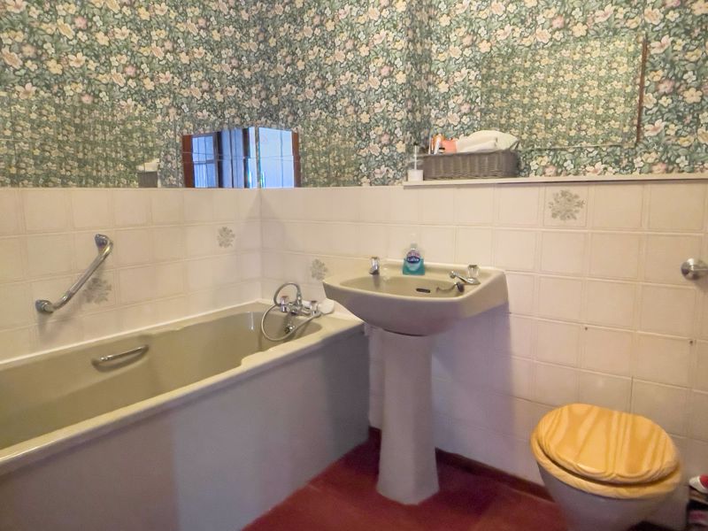Search Properties
Felpham Road Felpham, Bognor Regis £125,000
Please enter your starting address in the form input below.
Please refresh the page if trying an alternate address.
Felpham is an area renowned for the retirement benefits. Situated on the flat coastal plain, with a thriving village centre blessed with a variety of shops, the leisure centre and pool, plus a number of local activity groups. If you are of retirement age and are looking for something in the heart of 'thing’s' this FIRST FLOOR FLAT could well be for you. With the benefit of uPVC framed double glazing, the residents also know that help is only a call away, with alarm pendant and Resident Manager on site. During off-duty hours a central control takes over the monitoring of the system for unbroken cover and further peace of mind. These features make Gateway Lodge one of the most popular of this type of development in the area, so if these meet your requirements, contact May's for an appointment to view - this could be your opportunity to sample village centre living !
COMMUNAL ENTRANCE HALL:
with security “entryphone” system and staircase to:
FIRST FLOOR LANDING:
with meter /storage cupboard.
ENTRANCE HALL:
door to:
LIVING/DINING ROOM:
18' 8'' x 13' 0'' (5.69m x 3.96m)
(max measurement's) alarm pull cord, T.V. aerial point; two radiators; telephone point; glazed door to:
KITCHEN:
10' 6'' x 6' 5'' (3.20m x 1.95m)
(maximum measurements over units) range of floor standing drawer and cupboard units with rolled edge worktop and matching wall mounted cabinets over; tiled splash backs; inset sink with mixer tap; space and plumbing for washing machine; space for under counter fridge; airing cupboard housing lagged hot water cylinder; slatted shelving; radiator.
BEDROOM 1:
15' 5'' x 8' 9'' (4.70m x 2.66m)
radiator.
BEDROOM 2:
11' 10'' x 6' 5'' (3.60m x 1.95m)
radiator.
BATHROOM:
part tiled walls with matching suite comprising W.C. with concealed cistern, pedestal wash hand basin; panelled bath with mixer tap and hand held shower attachment; radiator; extractor fan; alarm pull cord.
OUTSIDE AND GENERAL
GARDENS:
The development is surrounded by, gardens combining areas of lawn with flower and shrub beds plus meandering pathways providing access to central seating.
PARKING:
there are a number of parking spaces available on a "first come first served" basis. Visitor's parking is available in the adjacent car park.
TENURE:
Balance of some 87 years remaining from 125 year lease from 1986.
SERVICE CHARGE:
Service Charge as at April 2025 is approximately £330.00 Per Month To include: Maintenance of Communal Gardens, Buildings Insurance, Water Charges, External Decoration, Provision of Estate Manager and Accommodation. Reviewed annually. These figures are provided by the Seller and their accuracy cannot be guaranteed, as we have been unable to verify them by means of current documentation. Should you proceed with the purchase of this property, these details must be verified by your solicitor.
Click to enlarge
| Name | Location | Type | Distance |
|---|---|---|---|
Request A Viewing
Bognor Regis PO22 7NS




