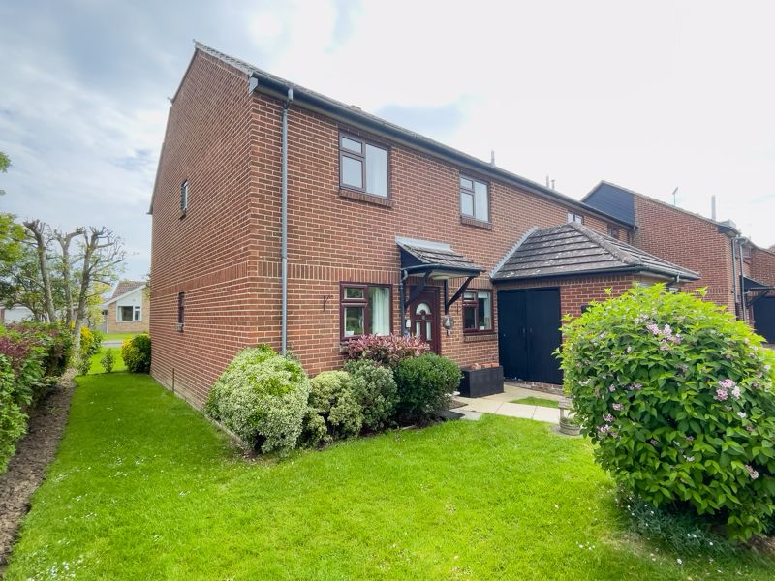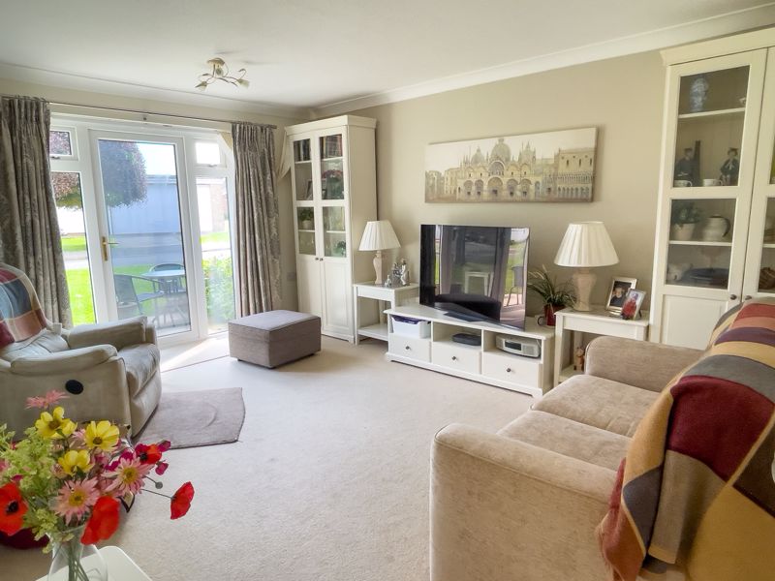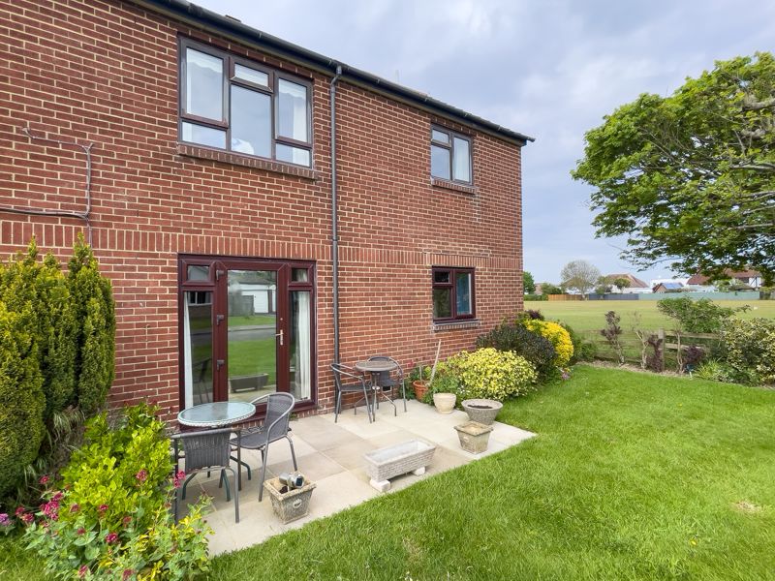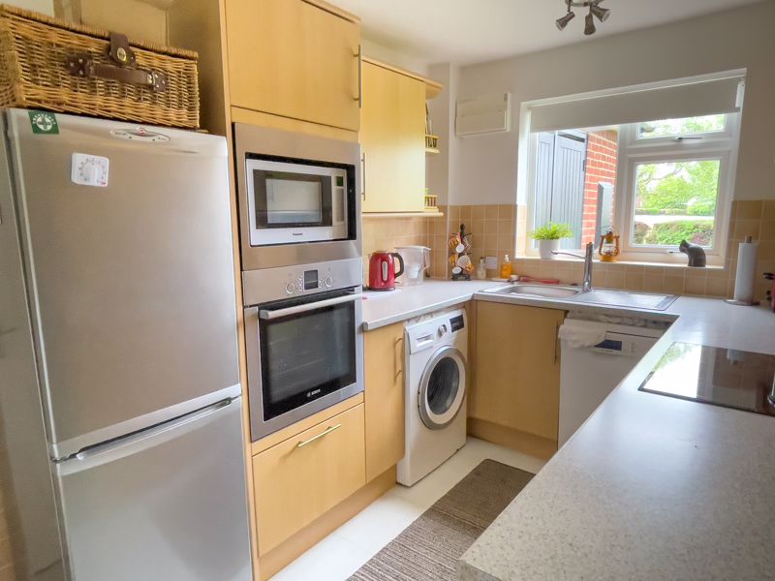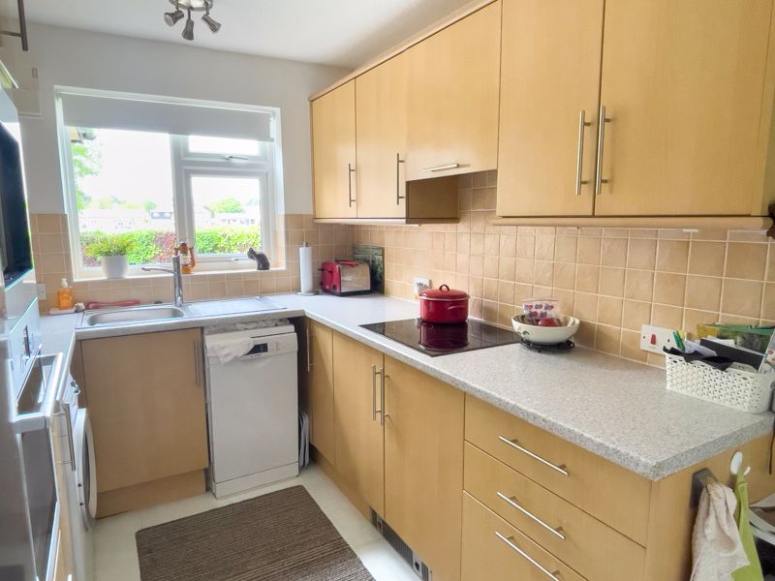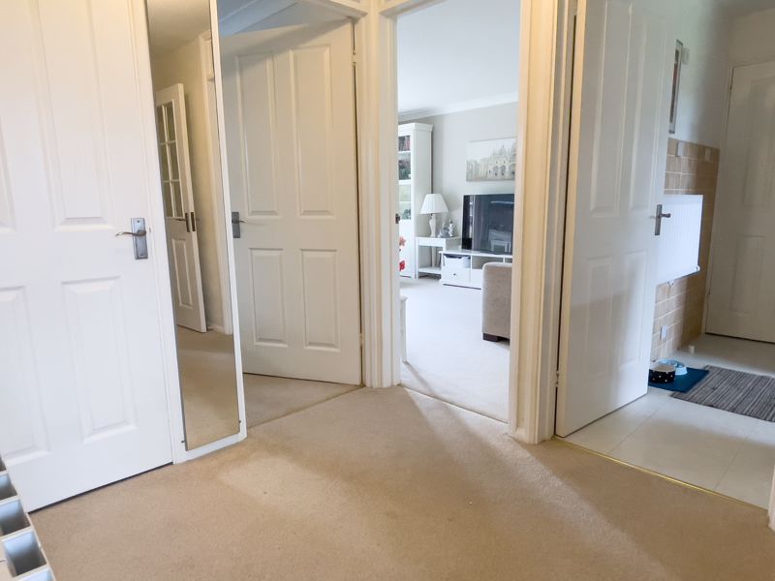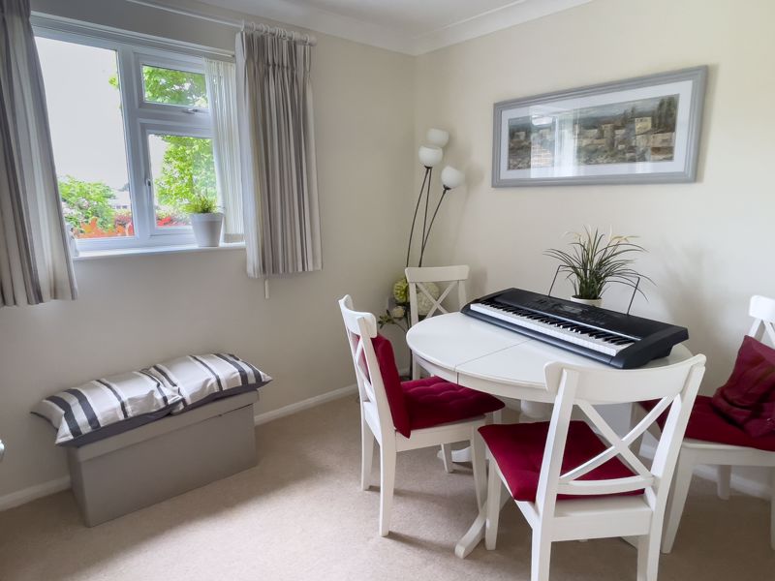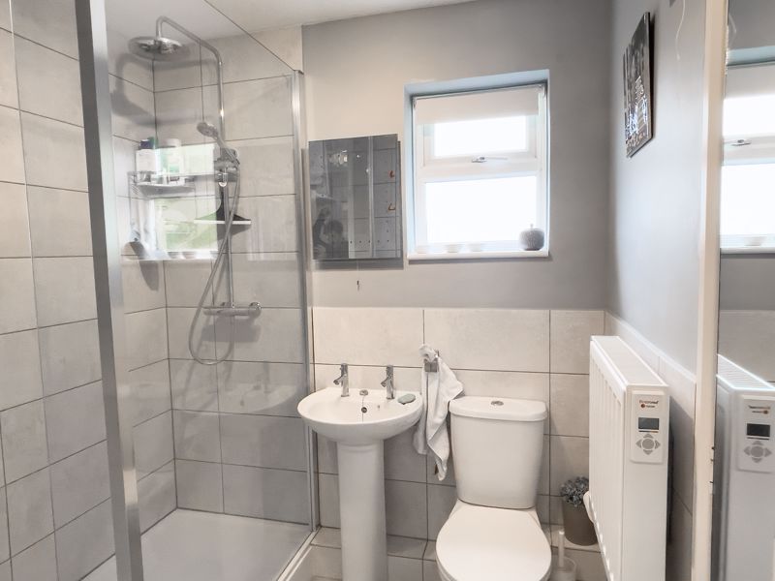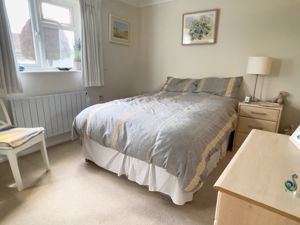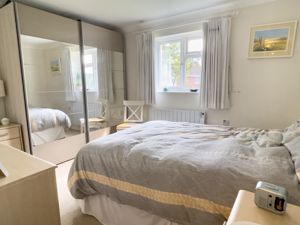Search Properties
Nightingale Court Middleton-on-Sea, Bognor Regis £175,000
Please enter your starting address in the form input below.
Please refresh the page if trying an alternate address.
Peace of mind in retirement. This is the stated aim of many as the years advance, and for those the relatively recent introduction of specialist retirement developments has been the answer to many of their prayers. Independence with a degree of “hands off” supervision, provides the opportunity to retain ones individuality within the framework of a retirement scheme. One such scheme located in the village of Middleton~on~Sea has become popular locally and this GROUND FLOOR 2 BEDROOM FLAT forms part of that development. The property offers surprisingly spacious accommodation with the benefit of uPVC framed Double Glazing, plus a remodelled Kitchen and shower room. A resident manager on the development, plus launderette and guest facilities, all combine to make this well worth considering if you are looking for a little slice of “peace of mind”.
uPVC framed double glazed door to:
ENTRANCE LOBBY:
further part glazed panel door to:
INNER HALL:
Electric radiator; cloaks hanging cupboard; warden call device; door to:
LIVING ROOM:
15' 4'' x 11' 9'' (4.67m x 3.58m)
Electric radiators; t.v. aerial point ; telephone point; care alarm cord; uPVC framed double glazed door to patio and garden.
KITCHEN:
11' 8'' x 7' 4'' (3.55m x 2.23m)
(maximum measurements over units) range of floor standing drawer and cupboard units having worktop; tiled splash back and wall mounted cabinets over; inset stainless steel sink; integrated electric oven with electric hob and cooker hood over; space and plumbing for automatic washing machine; further appliance space; electric radiator; door to walk in shelved storage cupboard with power and light.
BEDROOM 1:
12' 3'' x 9' 9'' (3.73m x 2.97m)
(plus door recess) built in wardrobe cupboard; electric radiator.
BEDROOM 2:
8' 9'' x 8' 1'' (2.66m x 2.46m)
Electric radiator.
SHOWER ROOM:
fully tiled with replacement suite comprising full length cubicle having rain fall shower head and hand held shower attachment; glazed screen; pedestal wash basin; close couple W.C.; electric radiator; care alarm cord; fan assisted convector heater; airing cupboard housing pressurised hot water cylinder.
GARDENS:
The garden to the rear and south is accessed via the Living Room to a paved patio and from there onto the communal lawned area. To the front of the property there is full height bin/tool storage cupboard.
LEASE DETAILS:
TBC
Click to enlarge
| Name | Location | Type | Distance |
|---|---|---|---|
Request A Viewing
Bognor Regis PO22 7SU





