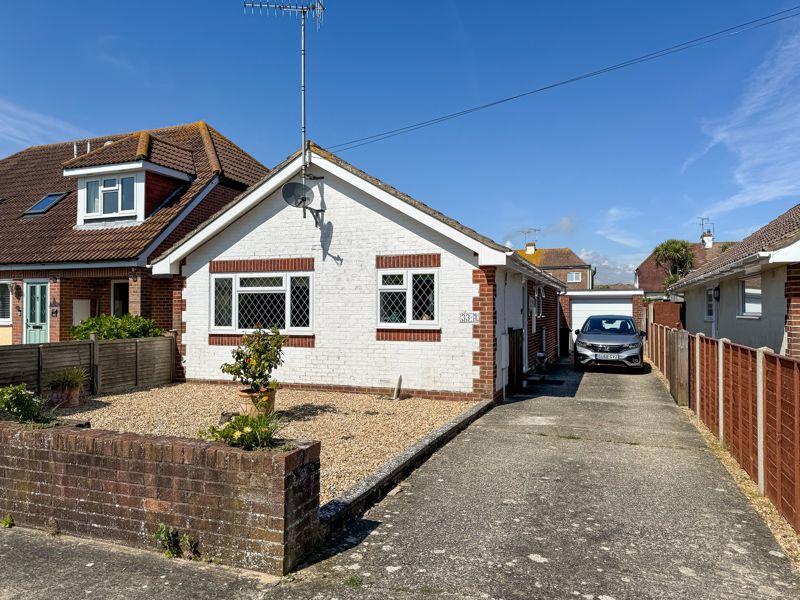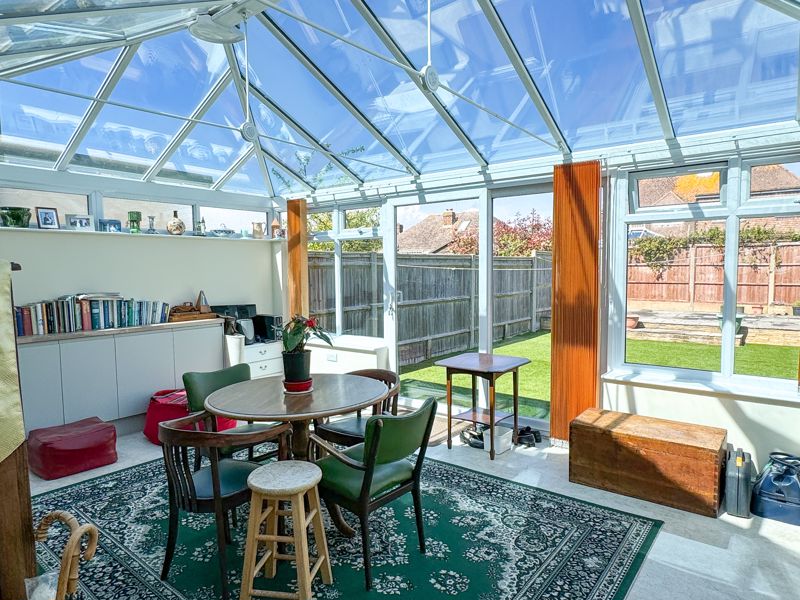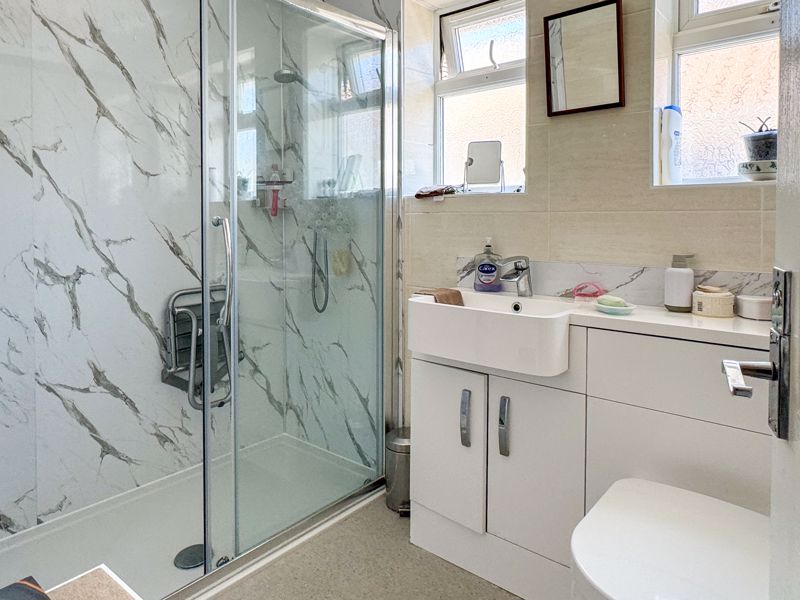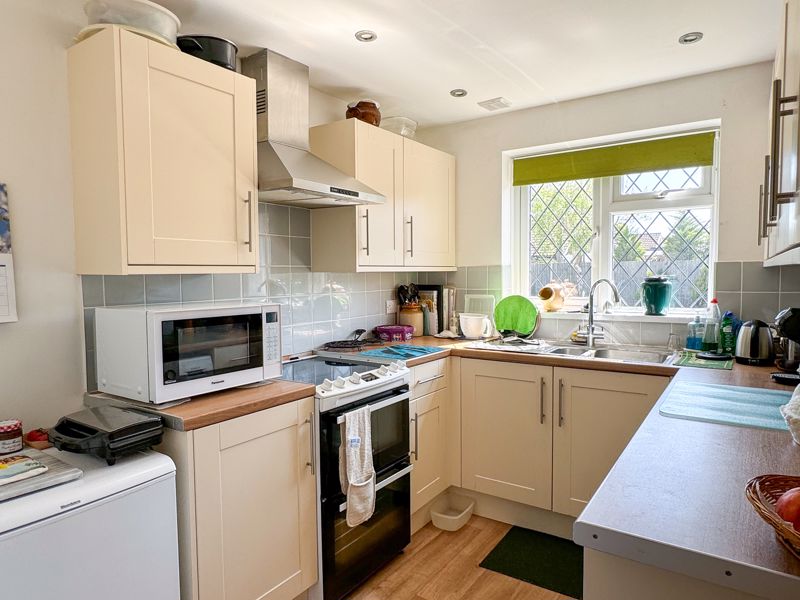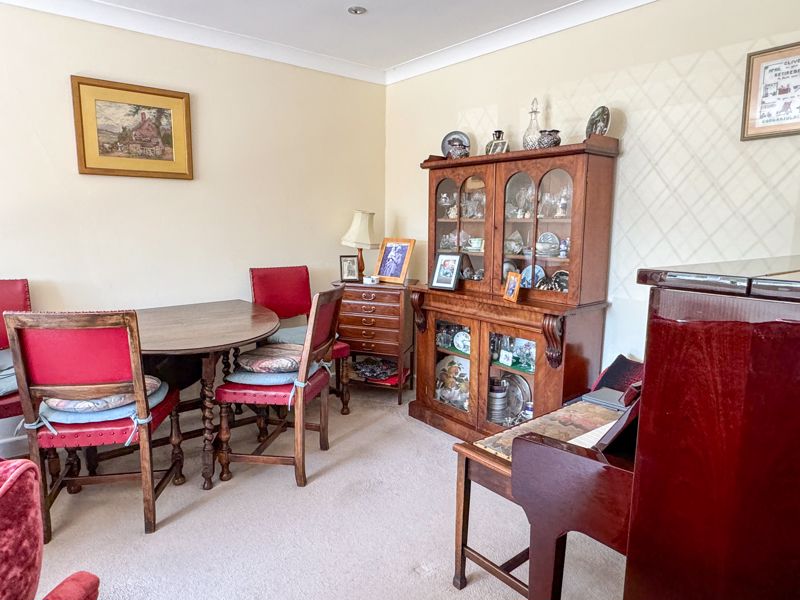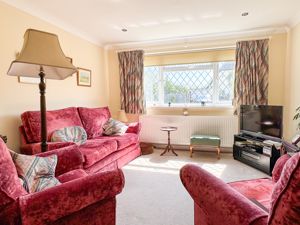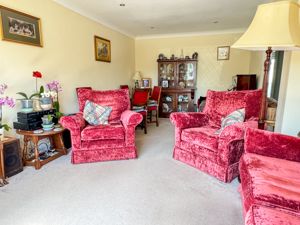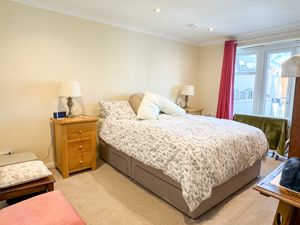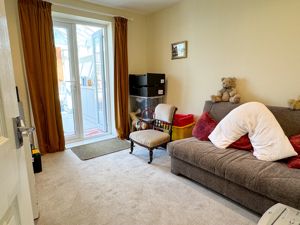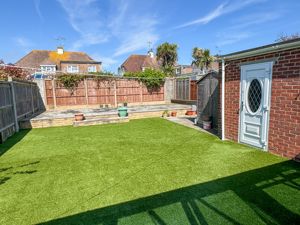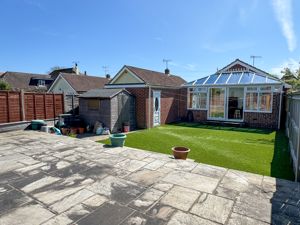Search Properties
Summerhill Drive Felpham, Bognor Regis £425,000
Please enter your starting address in the form input below.
Please refresh the page if trying an alternate address.
Located on a popular private residential estate is this DETACHED BUNGALOW. Improved over the years, the property offers versatile accommodation providing for a variety of occupiers. Offered for sale with the benefit of gas fired central heating and uPVC framed double glazing the property also boasts a uPVC framed Conservatory and recently replaced shower room. Parking is provided via the driveway to the garage, this truly is a property that requires internal inspection to appreciate the features on offer. For an appointment to view, telephone May's - you won't really know what it's like until you look inside !!
uPVC framed double glazed, leaded light door to:
ENTRANCE HALL:
Radiator; meter/storage cupboard; linen cupboard housing Vaillant gas fired boiler; trap hatch and ladder to insulated roof space; recessed ceiling lights.
LIVING ROOM:
19' 6'' x 11' 8'' (5.94m x 3.55m)
narrowing to 10'3 in Dining Area. Radiator; TV aerial point; recessed ceiling lights.
KITCHEN:
9' 9'' x 7' 6'' (2.97m x 2.28m)
(max meas over units). Range of Shaker style units having roll edged worktop, tiled splash backs and wall mounted cabinets over; inset stainless steel sink; space for washing machine; integrated Bosch oven and gas hob with extractor hood over; fridge/freezer space; radiator; recessed ceiling lights.
BEDROOM 1:
14' 0'' x 10' 3'' (4.26m x 3.12m)
the former to face of full width range of built in wardrobe units; radiator; recessed ceiling lights; uPVC framed double glazed double doors to Conservatory.
BEDROOM 2:
10' 3'' x 9' 0'' (3.12m x 2.74m)
Radiator; recessed ceiling lights; double glazed double doors to:
CONSERVATORY:
17' 6'' x 12' 3'' (5.33m x 3.73m)
A further feature of the property, this double glazed uPVC framed and brick constructed room having a double glazed thermally efficient pitched roof; radiator; wall light points; double glazed sliding door to Garden.
SHOWER/W.C.:
8' 0'' x 5' 6'' (2.44m x 1.68m)
re-fitted having fully tiled walls; glazed cubicle with independent shower mixer; wash basin; low level W.C.; ladder style heated towel rail; radiator; ceramic tiled floor; recessed ceiling lights.
GARDENS:
The rear garden has been designed for ease of maintenance having a depth of some 42ft and having a maximum width of 31ft or thereabouts, incorporating the garage. Artificial turf and a raised paved patio area provide the simplicity, whilst privacy is provided by surrounding lapped timber fencing. The front garden has been laid to gravel following the 'easy maintenance' theme, whilst a long concrete driveway leads to the
GARAGE:
16' 3'' x 9' 0'' (4.95m x 2.74m)
Having electrically operated door; power and light; and personal door to side.
Click to enlarge
| Name | Location | Type | Distance |
|---|---|---|---|
Request A Viewing
Bognor Regis PO22 6AS





