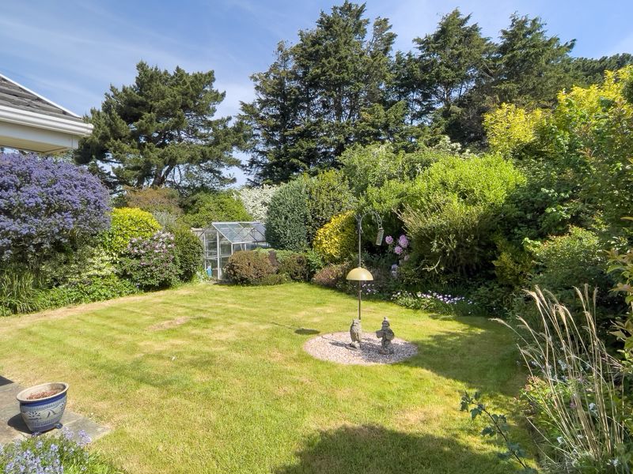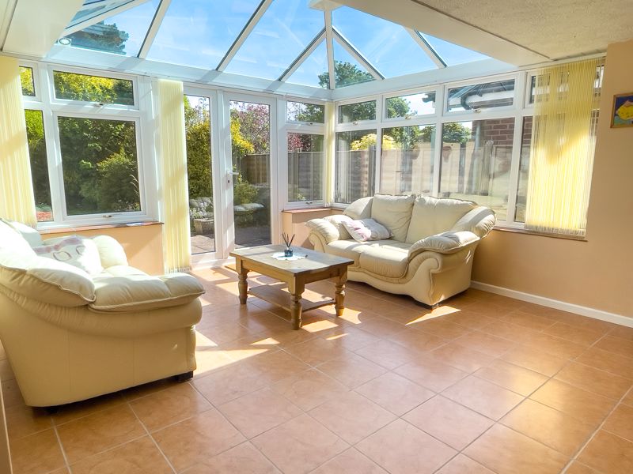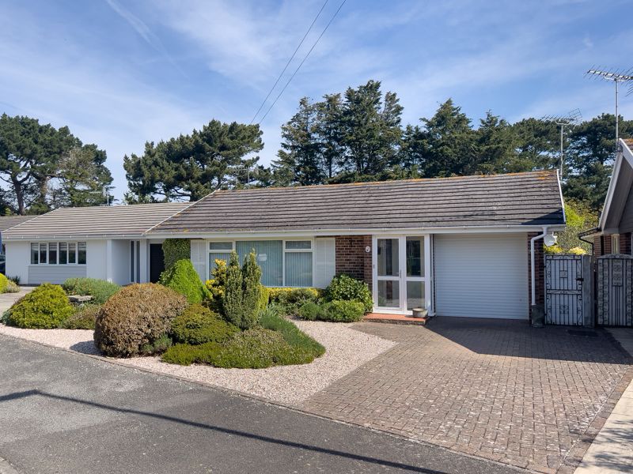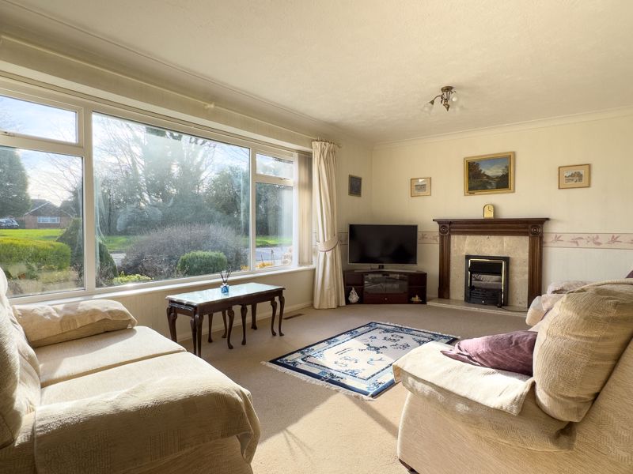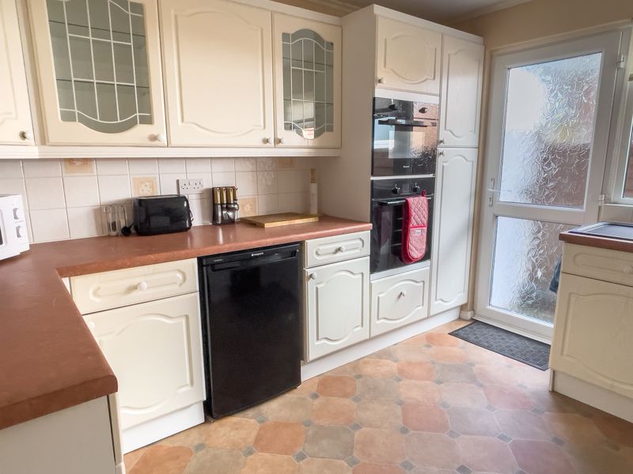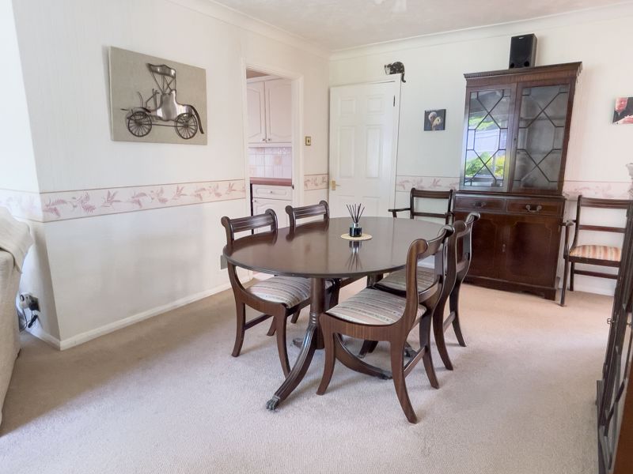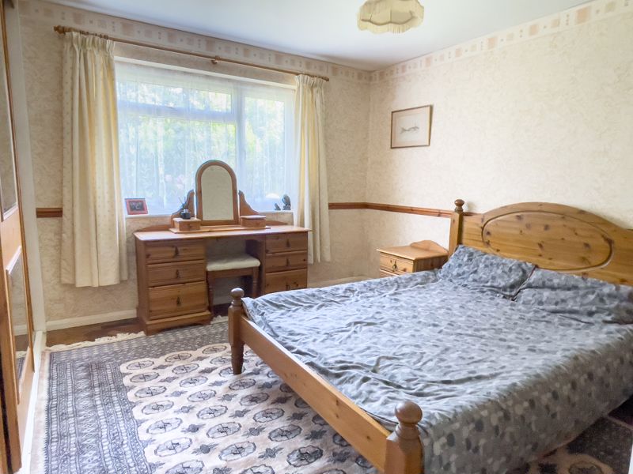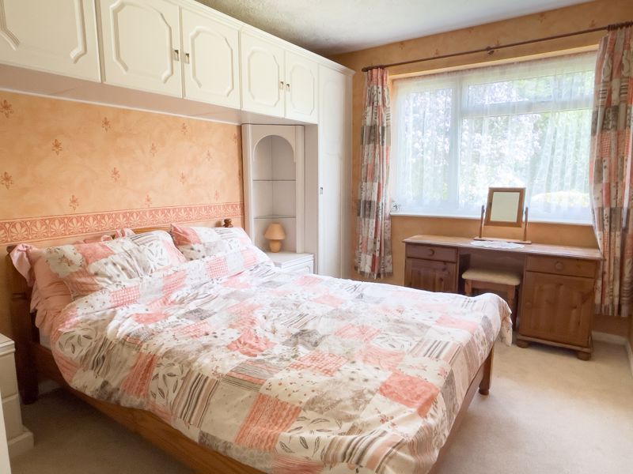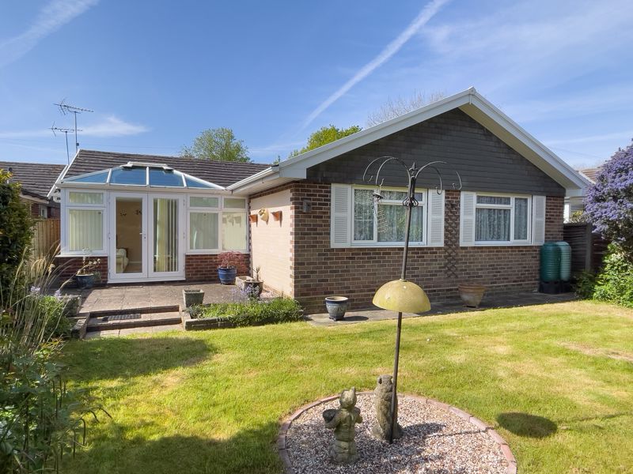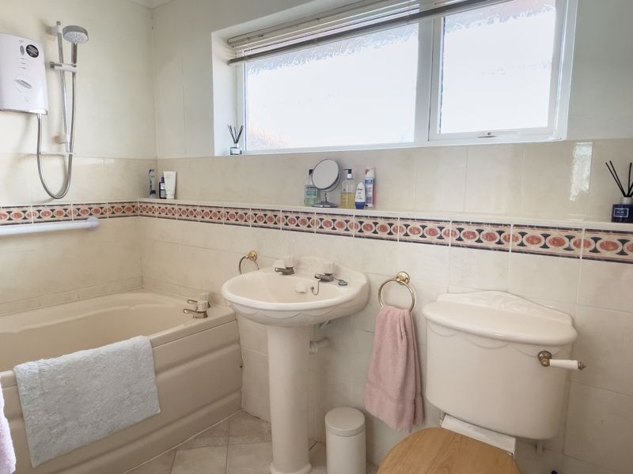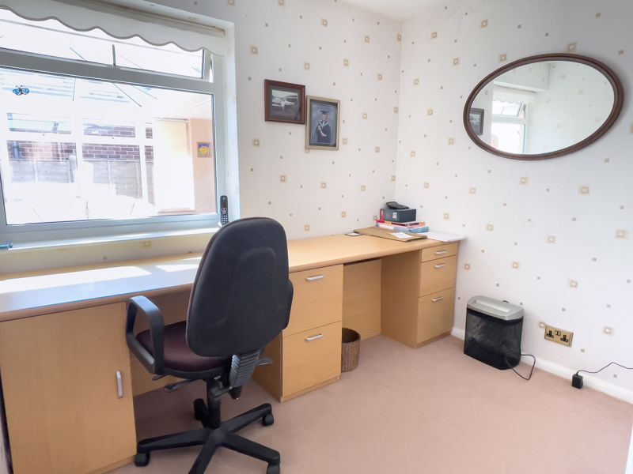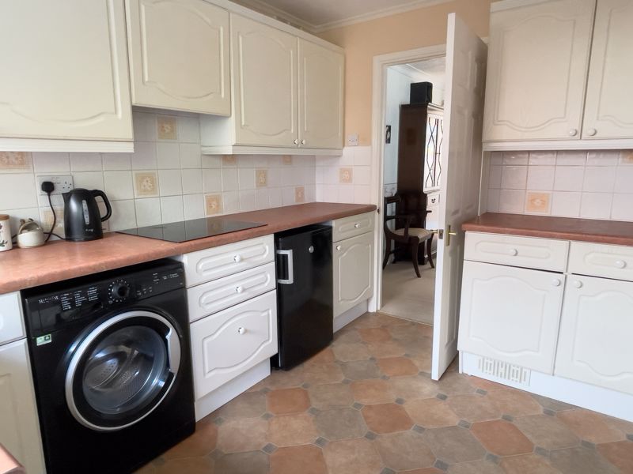Search Properties
Golf Links Road Felpham, Bognor Regis £475,000
Please enter your starting address in the form input below.
Please refresh the page if trying an alternate address.
'Away to sweet Felpham, for Heaven is there' - thus said the poet and mystic William Blake, a one time resident of the village. This might be something of an overstatement these days, but the village still has a lot to offer with ready access to the bathing facilities of the Beach, a range of local shops , the Golf Club and of course the more comprehensive facilities found in Bognor Regis to the west. Taking advantage of these features is this SPACIOUS DETACHED BUNGALOW offered for sale in a location just to the north of the village, adjoining the Golf Course, and being sold with the benefit of gas fired warm air central heating and uPVC framed double glazing plus an extended double glazed Garden Room. In need of an element of updating, however, the property has been priced to reflect this but is certainly ready for immediate occupation as there is no onward chain. If this description appeals why not telephone May's for an appointment to view - come and see just how spacious the accommodation really is.
ENCLOSED PORCH:
With uPVC framed double glazed door and matching side panel; further uPVC framed, leaded light, stained glass double glazed door to:
ENTRANCE HALL:
7' 9'' x 5' 0'' (2.36m x 1.52m)
Twin double cloaks hanging cupboards; telephone point; door to:
SITTING ROOM:
21' 6'' x 11' 2'' (6.55m x 3.40m)
A south facing room with feature central fireplace having timber surround, marble inset and matching hearth, plus “living flame” effect electric fire; warm air outlets; T.V. aerial point; opening to:
DINING AREA:
10' 6'' x 10' 2'' (3.20m x 3.10m)
warm air outlet; twin glazed double doors to:
GARDEN ROOM:
15' 6'' x 12' 6'' (4.72m x 3.81m)
Constructed of a combination of uPVC framed double glazed units on a brick plinth, there is a pitched, glazed roof and double doors to the Garden; personal door to Garage
KITCHEN:
11' 0'' x 9' 10'' (3.35m x 2.99m)
(maximum measurements over units). Range of floor standing drawer and cupboard units having roll edged worktop above and matching wall mounted cabinets over; inset polycarbonate sink; integrated oven and matching microwave; electric 4 burner hob with hood over; tiled splash backs; concealed lighting; space and plumbing for automatic washing machine; full height shelved larder store; uPVC framed double glazed door to side.
INNER LOBBY:
Trap hatch to roof space with loft ladder, part boarding and light; cupboard housing “Johnson and Starley” gas fired warm air unit, providing central heating; airing cupboard housing lagged hot water cylinder with fitted dual immersion heater and slatted shelving.
BEDROOM 1:
12' 8'' x 10' 2'' (3.86m x 3.10m)
Range of built in wardrobe and shelved cupboards; warm air outlet; telephone point.
BEDROOM 2:
12' 8'' x 9' 0'' (3.86m x 2.74m)
max. Double built in wardrobe cupboard; further range of fitted bedroom furniture incorporating twin wardrobe cupboards, bedside cabinets and arched display units flanking double bed space with further storage cabinets above; warm air outlet.
BEDROOM 3:
8' 7'' x 7' 0'' (2.61m x 2.13m)
Currently utilised as Study, with fitted desk unit; warm air outlet; telephone point.
BATHROOM/W.C.:
with matching suite of corner panelled bath having electric shower, curtain and rail; pedestal wash basin; low level W.C.; fitted bathroom furniture incorporating dresser unit with 4 cabinets beneath and twin wall cabinets above having downlighters and mirror; part tiled walls.
OUTSIDE AND GENERAL
GARAGE:
16' 9'' x 8' 3'' (5.10m x 2.51m)
plus recess of 4’9 x 4’6 currently housing freezer, meters and fitted shelving; electrically operated roller door; personal door to GARDEN ROOM..
GARDENS:
The Rear Garden is a particular feature of the property having a width approaching 40 ft and an average depth extending to 33 ft or thereabouts. The area has been laid to a combination of paved patio and shaped lawn, surrounded by well stocked flower rose and shrub borders, enclosed on all sides by lapped timber fencing. An Aluminium framed Greenhouse sits to one corner with pathway leading to a gate in the rear fence providing access to the Golf course. Pathways lead either side of the property to the Front Garden which is of open plan design laid principally to gravel with inset brick edged flower and shrub beds. A brick paved driveway leads directly to the garage, while a matching path leads to the side.
Click to enlarge
| Name | Location | Type | Distance |
|---|---|---|---|
Bognor Regis PO22 8EU





