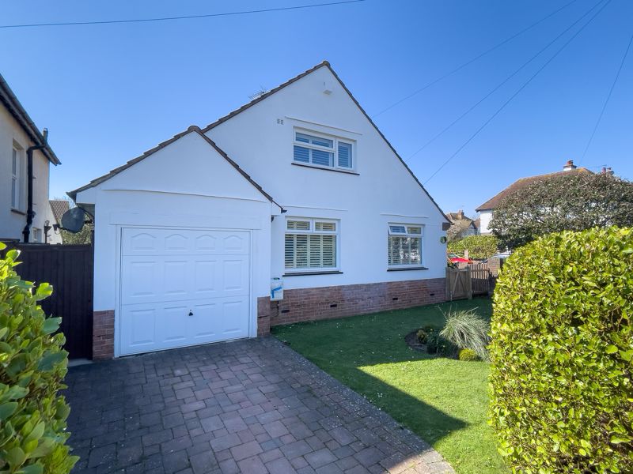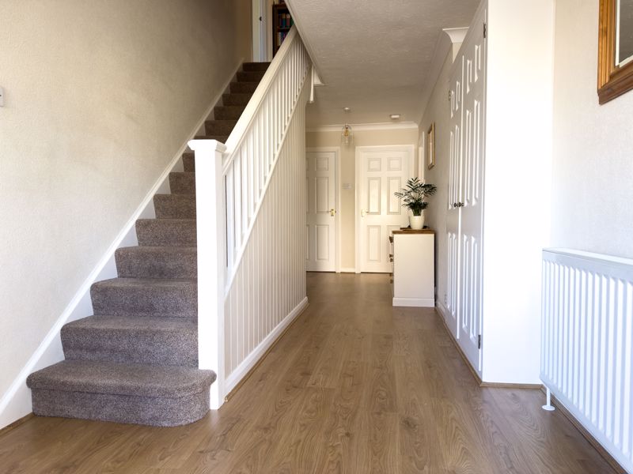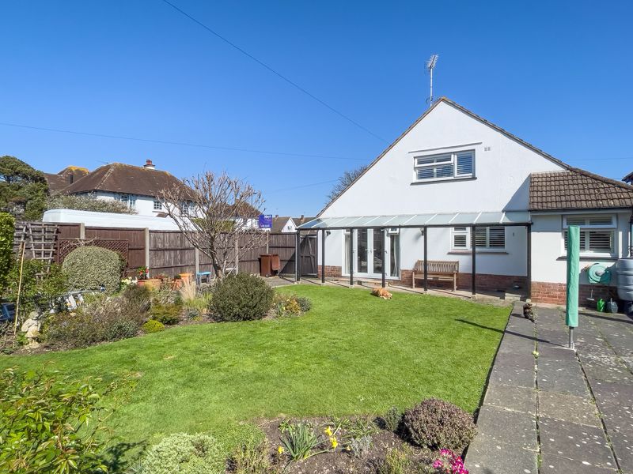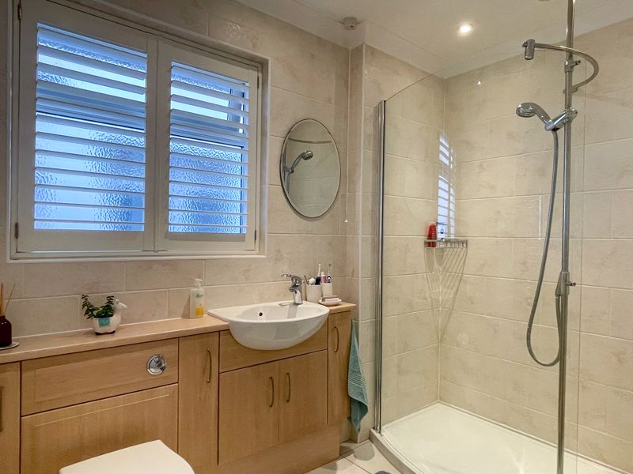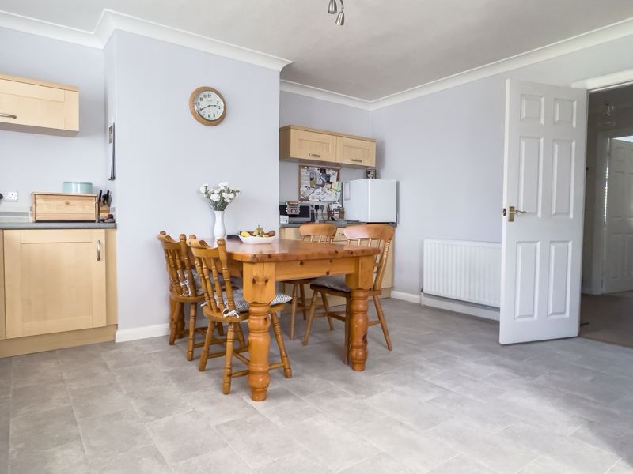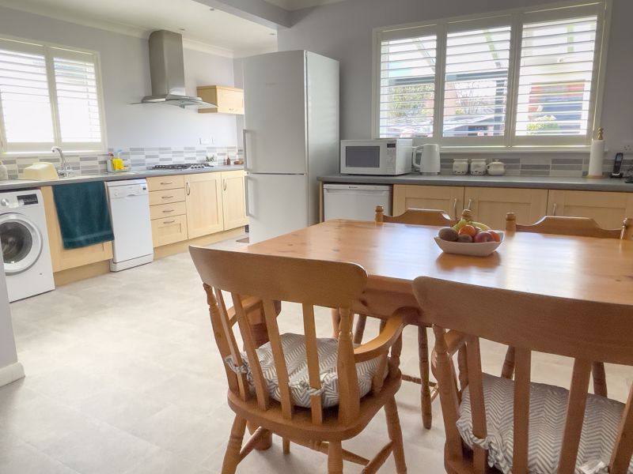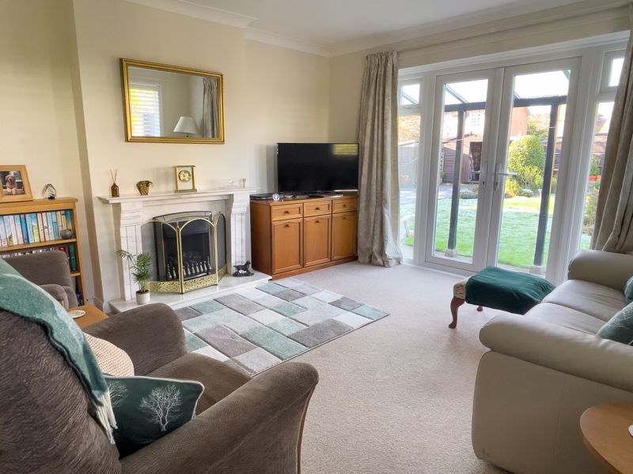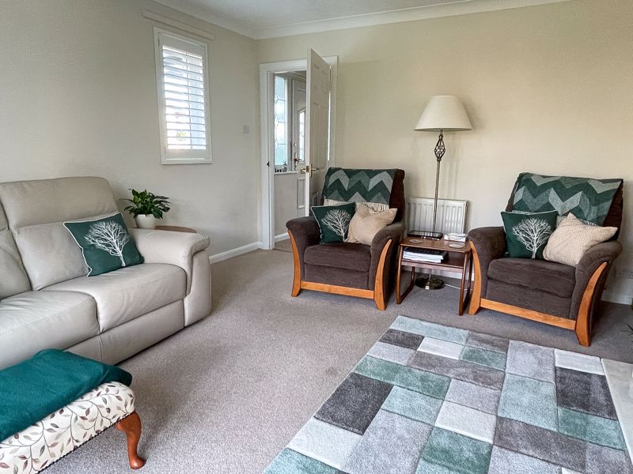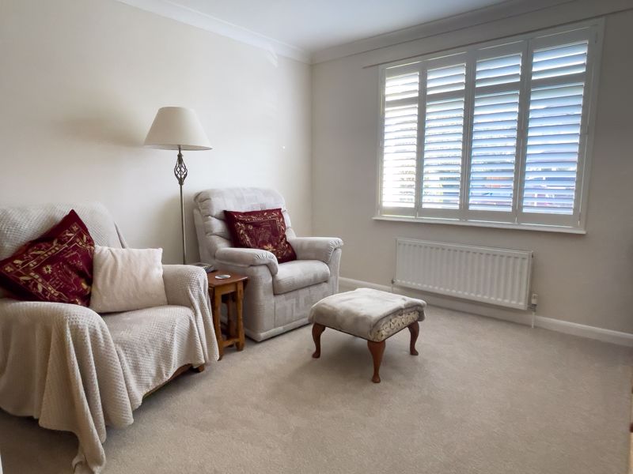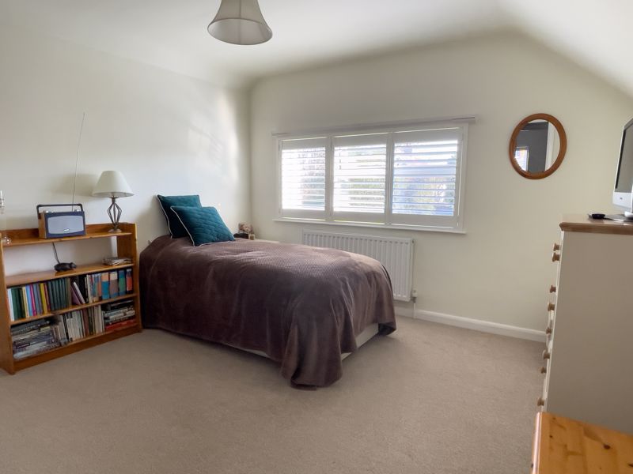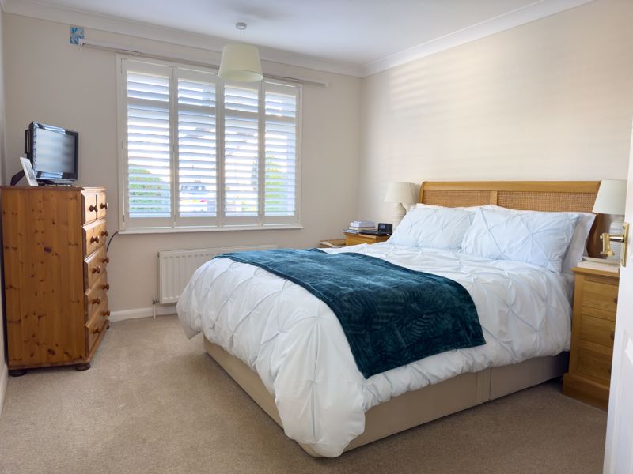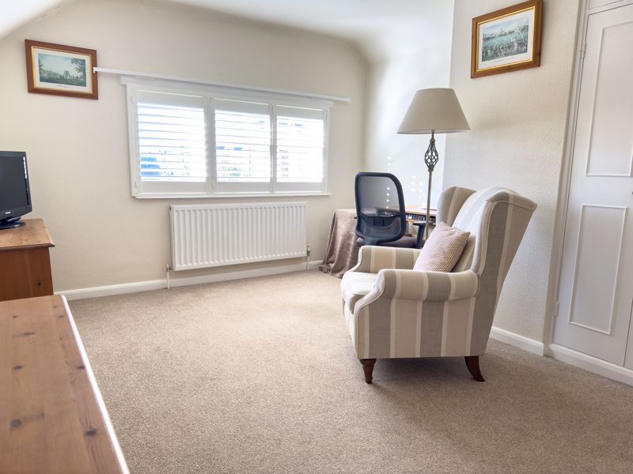Search Properties
Glenwood Avenue, Bognor Regis £450,000
Please enter your starting address in the form input below.
Please refresh the page if trying an alternate address.
- SPACIOUS 3/4 BEDROOM DETACHED PROPERTY
- CAREFULLY MAINTAINED AND IMPROVED
- READY ACCESS TO TOWN CENTRE
- 57 ft REAR GARDEN, INTEGRAL GARAGE
If convenience of location is a major factor in your search criteria perhaps this WELL PRESENTED DETACHED CHALET STYLE PROPERTY may well be of interest to you. Situated within a mile of Bognor Regis town centre, schools and of course the seafront, there is also the proximity of the main line railway station offering direct links to London Victoria, whilst the city centres of Chichester, Portsmouth and Brighton are also readily accessible. From a leisure point of view, Arun Leisure Centre is within 1/2 a mile, plus sailing clubs at Felpham and Bognor, and Bognor Regis Golf Club. Further afield are the Festival Theatre at Chichester, plus the varied activities surrounding the Goodwood estate such as horse racing, Festival of Speed and the Revival meetings. Modernised over the years the property has gas fired central heating and uPVC framed double glazing, plus replacement Kitchen and sanitary ware. If these features are of interest to you why not telephone May's for an appointment to view. If the location fits then you need to look inside.
ENTRANCE PORCH:
With doubled glazed door leading to:
HALL:
24' 0'' x 7' 10'' (7.31m x 2.39m)
(Maximum measurements) Radiator; understairs storage cupboard; cloaks cupboard; telephone point.
LIVING ROOM:
13' 4'' x 12' 8'' (4.06m x 3.86m)
A double aspect room with central feature fireplace having fitted living flame gas fire in marble surround and hearth; T.V. aerial point; radiator; Upvc framed double glazed double doors to covered veranda, patio and garden.
DINING ROOM/ BEDROOM 4:
12' 5'' x 11' 0'' (3.78m x 3.35m)
Radiator; T.V. aerial point.
KITCHEN/ DINER:
Kitchen area: 14' 6" x 6' 3" (Maximum measurements over units) range of floor standing drawer and cupboard units with roll edge worktop above; tiled splash backs; inset stainless steel sink; space and plumbing for automatic washing machine and dishwasher; eye level double oven; four burner gas hob with extractor hood over; radiator; double glazed door to veranda. Opening to Dining area: 14' 5" x 11' 0" Again, with a range of floor standing drawer and cupboard units with roll edge worktop above; and tiled splash backs; space for fridge freezer; T.V. aerial point; radiator.
G.F. BEDROOM 1
12' 5'' x 10' 0'' (3.78m x 3.05m)
A double aspect room; radiator; T.V. aerial point.
G.F. SHOWER ROOM:
Fully tiled with wash basin inset in vainity unit with twin cabinet beneath; W.C. with concealed cistern; walk in shower with glazed screen; heated towel rail.
SEPARATE W.C.:
Close coupled W.C.; wash hand basin; radiator.
FIRST FLOOR LANDING:
walk-in cupboard with radiator; shelving; plus inspection hatch to roof space.
BEDROOM 2:
14' 5'' x 12' 0'' (4.39m x 3.65m)
(maximum measurements) twin double built in wardrobe cupboards with storage above; radiator; T.V. aerial point; access to boarded eaves cupboard.
BEDROOM 3:
12' 6'' x 11' 9'' (3.81m x 3.58m)
access to boarded eaves storage space; radiator; T.V. aerial point.
OUTSIDE AND GENERAL
INTEGRAL GARAGE:
15' 0'' x 9' 0'' (4.57m x 2.74m)
With metal up and over door; power and light; recently installed gas fired combination boiler.
GARDENS:
The rear garden faces roughly west and has a depth extending to approximately 57ft and a width of some 45ft or thereabouts, the area has been laid principally to lawn flanked by paved patios, and raised borders enclosed by lapped timber fencing A covered veranda runs virtually the complete width of the rear of the property and there are gates to the front and side as well as an outside hot and cold water dog shower. The front garden is been laid principally to lawn with driveway providing off street parking. TIMBER GARDEN SHED: 12' 0'' x 8' 0'' (3.05m x 2.44m)
Click to enlarge
| Name | Location | Type | Distance |
|---|---|---|---|
Request A Viewing
Bognor Regis PO22 8BT




